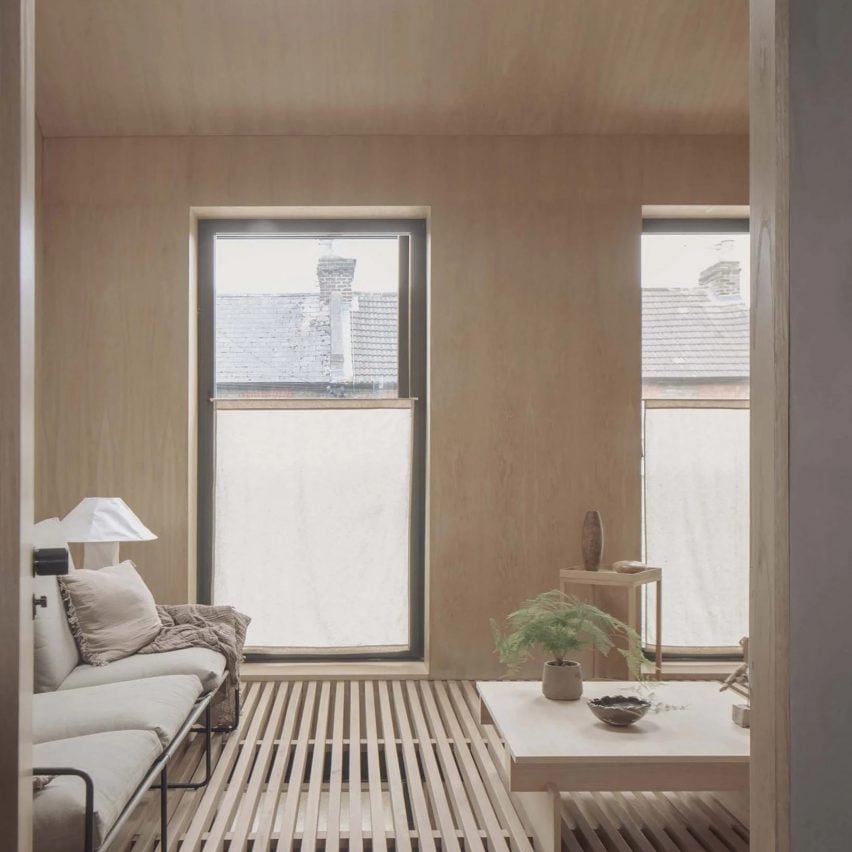"All concept and no practicality" says commenter

In this week's comments update, readers are discussing a home in north London with a timber-slatted floor by local practice S2B Studio.
Named Cooper House, the two-storey home has a timber structure and a natural material palette dominated by wooden finishes, including wooden slats that form a semi-open floor on half of its upper level.
Commenters were unsure about the functionality of the design.
S2B Studio separates levels of London home with slatted floor
"The pragmatics of an open floor seem horrible"Â
"Slatted floors go beyond me," declared Dik Coates, before concluding "I cannot think of anywhere that this would be appropriate".
"This is all concept and no practicality," determined RichieM. "Would anyone actually feel comfortable living day-to-day in this space"" they asked. "Beautiful to photograph, but doesn't account for how people actually live". "There's some nice detailing in this house, but also some silly stuff like the impractical slatted floor," agreed The Truth.
"Ouch, my mind already has my toes caught in those gaps, I then spill my scolding hot tea on my child's head," envisioned Fartwell Arson.
JZ also had their concerns, writing "love the idea, but the pragmatics of an open floor seem horrible". They added "Walk with shoes: drop debris on all the furniture and heads below ? walk barefoot: be ready to accept discomfort or maybe even a twisted ankle!"...
| -------------------------------- |
| Elding Oscarson creates CLT dome theatre inside Swedish museum extension |
|
|
Villa M by Pierattelli Architetture Modernizes 1950s Florence Estate
31-10-2024 07:22 - (
Architecture )
Kent Avenue Penthouse Merges Industrial and Minimalist Styles
31-10-2024 07:22 - (
Architecture )






