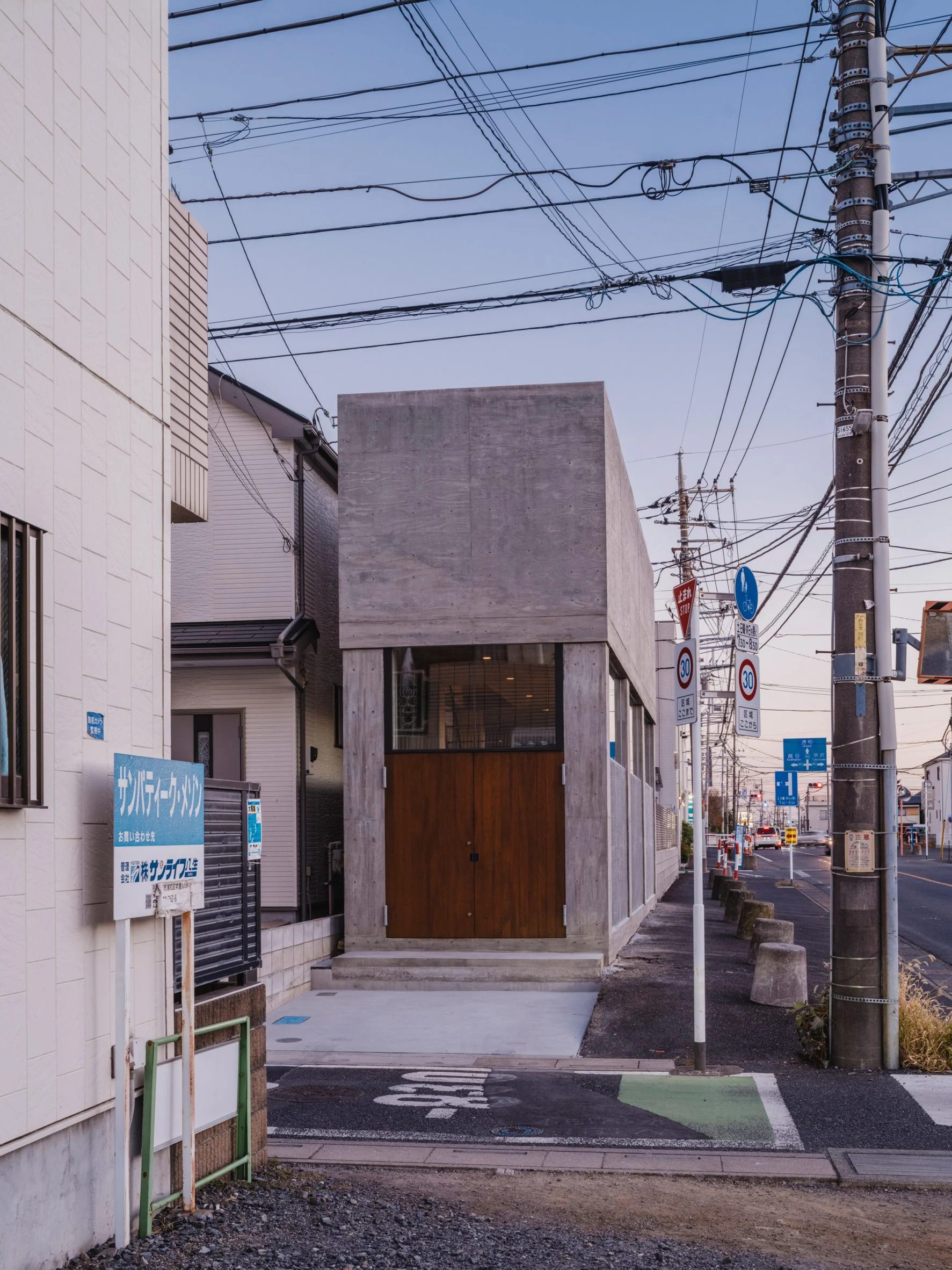"Doing more with less is always commendable" says commenter

In this week's comments update, readers are discussing a skinny house with exposed concrete walls in Japan, designed by local studio IGArchitects.
Named 2700, the 2.7-metre-wide home was built on a long and thin site left over following a road expansion in the city.
IGArchitects slots skinny 2700 house into narrow plot in Japan
"Doing more with less is always commendable"Â
Several readers were impressed with how the design utilised the space available. "Doing more with less is always commendable," commented Jb.
"Another example of how strict codes and limited space force an architect to create something brilliant," wrote Duckusucker. "Japanese home architecture is easily the most inventive and attractive in the world." Puzzello was also full of praise, writing "great house ? this is urban density that only the Japanese know".
However, not everyone was convinced. Jack Woodburn called it a "concrete cave-like bunker abused by 24/7/365 roadway noise" before warning it was "likely at some point to be struck by a distracted and/or drunk driver".
Although they did acknowledge that it would be an "interesting take on a tiny home if located more sensibly".
Would you live in this skinny house" Join the discussion ?
Fire engulfs Copenhagen's old stock exchange causing spire to collapse
"This is heartbreaking, one of my favourite buildings in any form or typology"
Commenters also reacted ...
| -------------------------------- |
| Serpentine Gallery Pavilion 2011 by Peter Zumthor |
|
|
Villa M by Pierattelli Architetture Modernizes 1950s Florence Estate
31-10-2024 07:22 - (
Architecture )
Kent Avenue Penthouse Merges Industrial and Minimalist Styles
31-10-2024 07:22 - (
Architecture )






