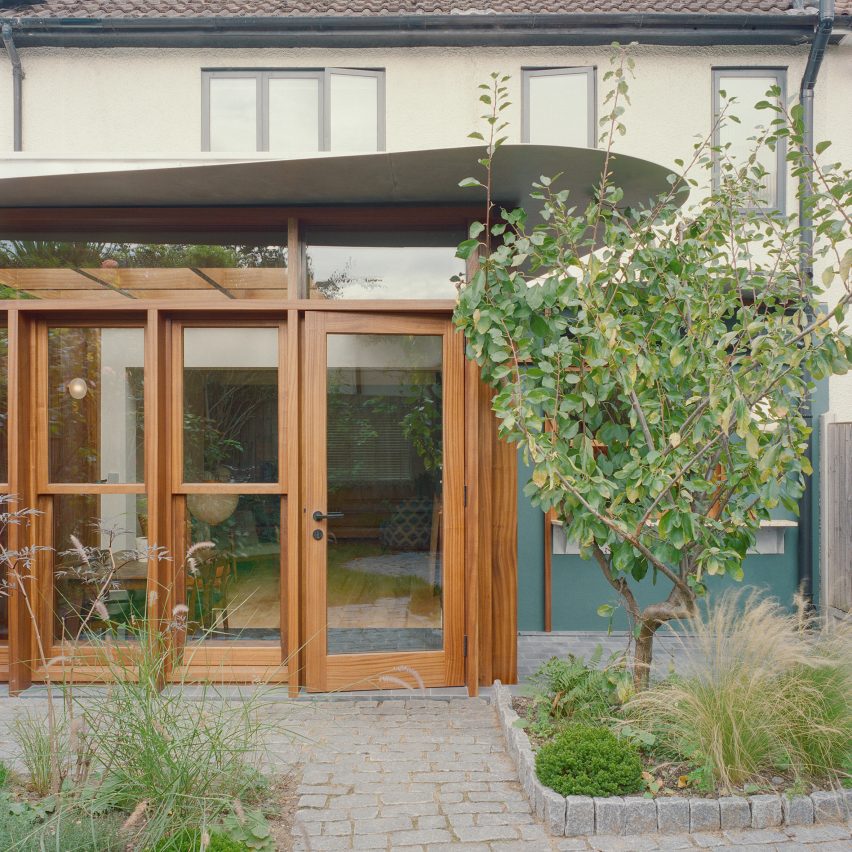"Fried-egg" canopy tops Sunny Side Up extension by THISS Studio

Architecture practice THISS Studio has reconfigured the dark interior of an interwar house in east London, adding an extension characterised by timber joinery and a curved aluminium roof.
Designed to have "a fun and unconventional presence", the extension was conceived by THISS Studio as though it were a piece of furniture rather than a conventional structure.
It is formed of exposed timber joinery animated by a curved roof canopy, affectionately referred to by the clients and studio as the "fried egg", giving the project the name Sunny Side Up.
THISS Studio has extended an interwar house in east London
"We wanted to create a fun and unconventional presence in the garden that also reflected [the clients'] playful character as people," THISS Studio told Dezeen. "We wanted to think of the new addition at a domestic scale and more like a piece of furniture that you can sit within and enjoy, rather than a typical extension of the existing spaces," it continued.
"In doing so we were forced to consider the materials and how they came together much more than you normally would, as every joint and intersection was exposed."
The extension has a curved aluminium roof
Sunny Side Up expands the home's ground floor by three metres and contains a light-filled dining space. Its design evolved from the client's original vision of a full-width rear extension.
By reducing its size, more of the client's budget was allocated to using sustainabl...
| -------------------------------- |
| Bouroullecs create range of painterly glass objects for Wonderglass |
|
|
Villa M by Pierattelli Architetture Modernizes 1950s Florence Estate
31-10-2024 07:22 - (
Architecture )
Kent Avenue Penthouse Merges Industrial and Minimalist Styles
31-10-2024 07:22 - (
Architecture )






