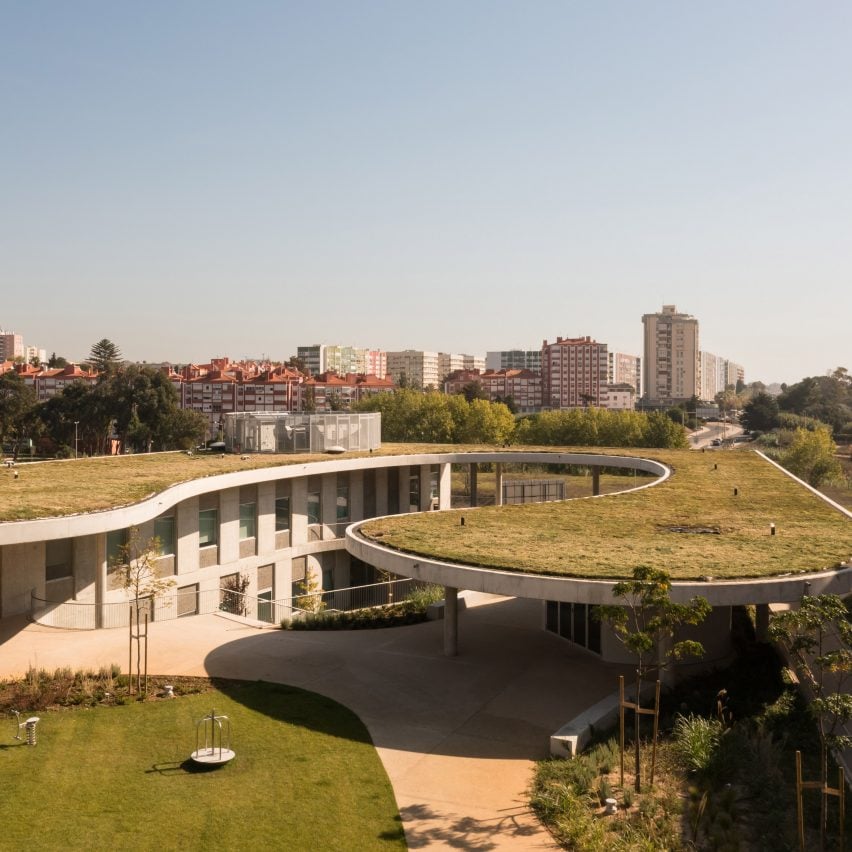"Garden for the city" forms heart of health centre in Carcavelos

A curving concrete canopy and a public garden animate Carcavelos Health Complex near Lisbon, Portugal, completed by local practices Simão Botlelho, Studio-J and Duoma.
Carcavelos Health Complex combines four separate health services in a single building and was the result of a public architecture competition held in 2018.
Simão Botlelho, Studio-J and Duoma have completed Carcavelos Health Complex
Its sloping site is bordered by residential buildings and a main road, which led Simão Botlelho, Studio-J and Duoma to design an orthogonal concrete structure that acts as a sound and privacy buffer for a multi-level central garden.
This garden includes a cafe, a children's playground, a covered area for outdoor meetings and events and community vegetable gardens, designed for both users of the building and the general public. It is crowned by a curving concrete canopy
"We used the building briefing as an excuse to give back to the local inhabitants and the city a qualified piece of man-made nature that can inspire the building's users," the team told Dezeen.
"These [gardens] can be used for leisure as well as for social prescribing by doctors, responding to non-medical needs by linking health services and community resources to promote health and wellbeing," the team continued.
"More than designing a building itself, we believe we designed a garden for the city."
There is a public garden at its centre
The Family Health Unit and Shared Resources Uni...
| -------------------------------- |
| Trees grow through the floors of Julio Hernández house by ROOF Arquitectos |
|
|
Villa M by Pierattelli Architetture Modernizes 1950s Florence Estate
31-10-2024 07:22 - (
Architecture )
Kent Avenue Penthouse Merges Industrial and Minimalist Styles
31-10-2024 07:22 - (
Architecture )






