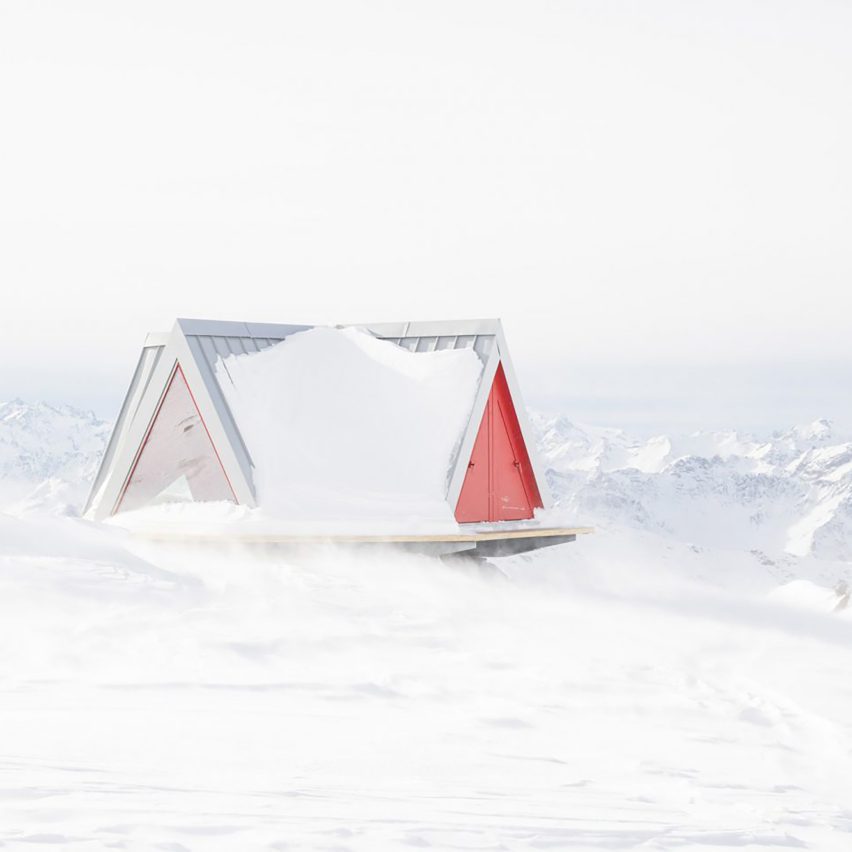"Minimally invasive" tent-like refuge has panoramic views of Italian Alps

Architecture studio EX used prefabricated CLT panels and aluminium cladding to create the Pinwheel Shelter mountain refuge in Italy.
Positioned 2,850 meters above sea level near the Upper Susa valley, the shelter was built with principles of reversibility and lightness in mind.
The folded wooden and aluminium shell forms a pinwheel shape from above, giving 360-degree views over the alpine context. It is designed by EX to be discreet on the scree slope on which it sits.
Pinwheel Shelter was designed as a "minimally invasive" refuge with panoramic views of the Italian Alps
"Our aim has been to create a structure that is fully reversible and minimally invasive," EX founder Michele Versaci told Dezeen.
"We drew inspiration from lightweight structures such as alpine tents," he continued. "This dry system can be assembled in just four days and is easily disassembled."
It was designed in a pinwheel shape
EX created the shelter in memory of Stefano Berrone, an alpinist who died while speedriding. It is positioned in the Upper Susa Valley between the towns of Oulx and Bardonecchia, a location of special significance to him and his family.
The structure acts as a much needed stopover in this high-altitude pathway that is subject to sudden storms and other meteorological changes.
The CLT structure was clad in aluminium with bright red accents
Its form and orientation were designed to respond to the analysis of sun exposure, wind, and the alpine ...
| -------------------------------- |
| PLANTA ARQUITECTÓNICA |
|
|
Villa M by Pierattelli Architetture Modernizes 1950s Florence Estate
31-10-2024 07:22 - (
Architecture )
Kent Avenue Penthouse Merges Industrial and Minimalist Styles
31-10-2024 07:22 - (
Architecture )






