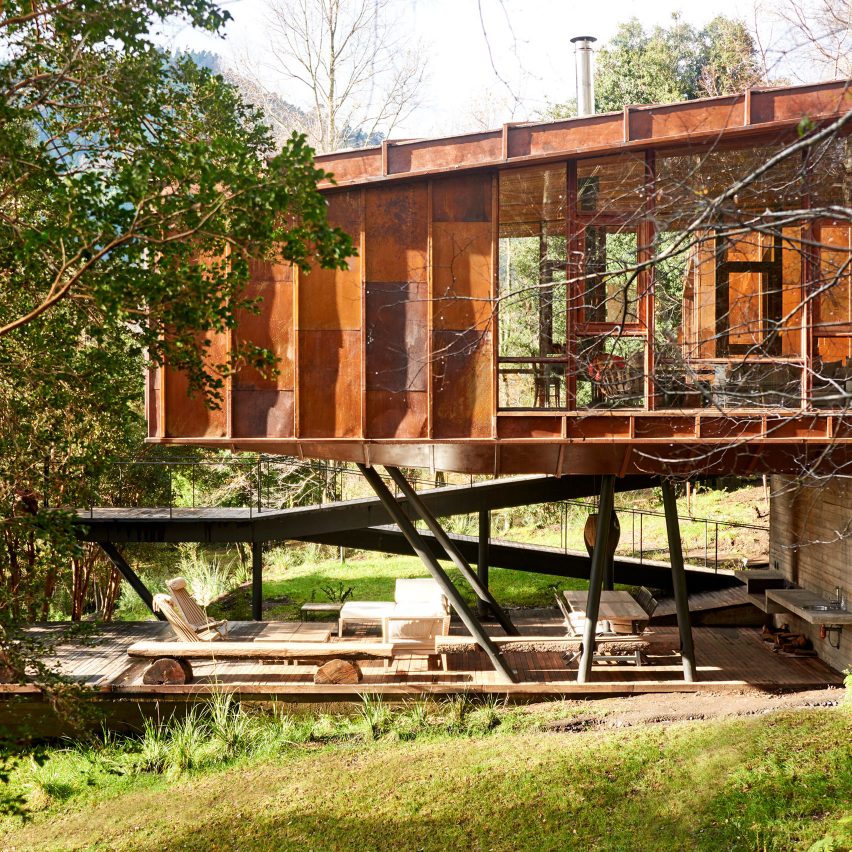"Precarious tents" inform Casa Lluvia in rural Chile by Equipo Cazu Zeger

Santiago studio Equipo Cazu Zegers took cues from temporary shelters used by lumberjacks when designing this isolated retreat in southern Chile.
Casa Lluvia, or Rain House, was designed to give four generations of the same family a place to live together. It is located in the Los Rios region of Chile, which is known for its heavy rainfall.
Equipo Cazu Zegers wanted to create a "contemporary house, anchored to tradition, with iconic typologies of southern Chile".
The form of the home and its angular roof were "inspired by precarious tents, which are made by the local lumberjacks in the forest", said the architecture firm in a project description.
These structure are made "with a nylon [sheet] tensioned by threads, and sometimes with a central pillar to let the water run off the simple construction". Set atop angled stilts in the forest, the residence is intended to provide views of, and resemble, the surrounding treescape. This setup also creates sheltered spaces beneath the structure, designed for barbecuing and outdoor relaxation.
Dark, textured finishes characterise the home's interior surfaces and exterior cladding. Weathering-steel panels cover the exterior in a vertical pattern. The metal was allowed to rust naturally, then sealed to maintain the desired finish.
Inside, reclaimed woods from many different sources were used to achieve a rich and textured effect.
"The interiors are lined with native woods, recycled from old sheds a...
| -------------------------------- |
| Live talk on architecture, technology and nature with Dassault Systèmes | Design for Life | Dezeen |
|
|
Villa M by Pierattelli Architetture Modernizes 1950s Florence Estate
31-10-2024 07:22 - (
Architecture )
Kent Avenue Penthouse Merges Industrial and Minimalist Styles
31-10-2024 07:22 - (
Architecture )






