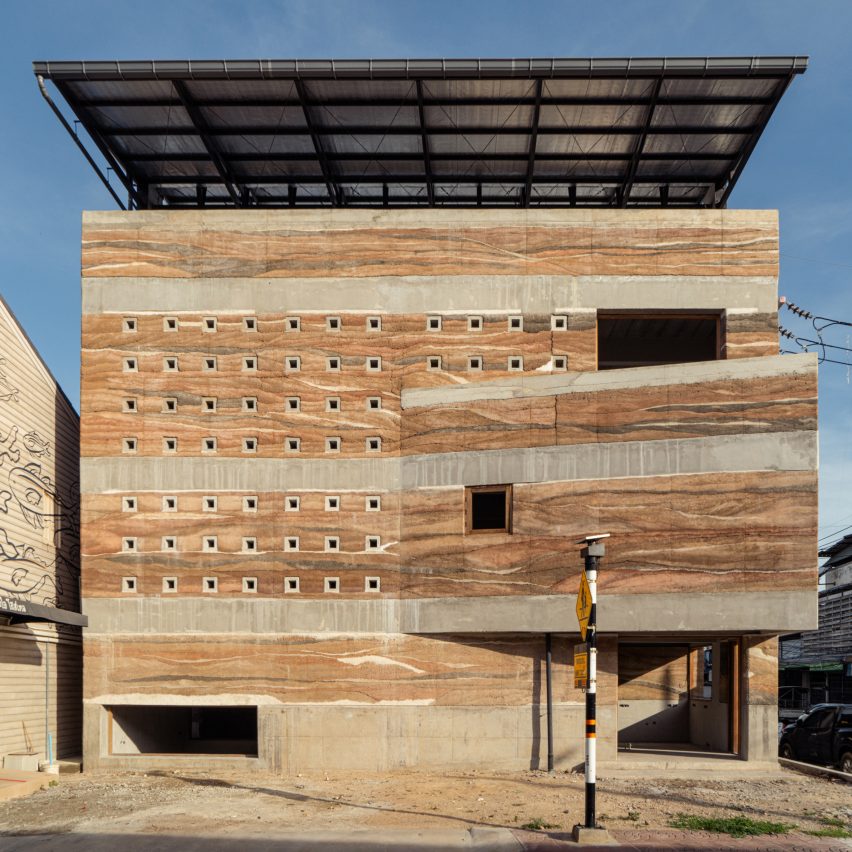"Shifting shades" of rammed earth define Thai community building by Suphasidh Architects

Soil from across Thailand was used to create layers of colour and texture in the rammed-earth walls of Chonburi Multi-Purpose Building, designed by local studio Suphasidh Architects.
Overlooking the Bay of Bangkok in the seaside town of Sattahip, the 196-square-metre building contains a cafe and four floors of multipurpose community space, alongside an existing hostel.
It has an exposed structure of reinforced concrete and rammed earth, designed by Suphasidh Architects to demonstrate the potential of traditional construction techniques, which it said are at risk of being "disregarded" in new developments.
Chonburi Multi-Purpose Building is made from reinforced concrete and rammed earth
"I relearned this ancient construction technique with our local contractor and builders, allowing them the mastery of the expertise through trial and error," said lead architect Peeraya Suphasidh. "It demonstrates the possibility of the positive outcome that can be achieved when working collaboratively with builders in sharing and developing a technique which otherwise will not be explored," she added.
Due to rammed earth not being certified as a load-bearing structural material in Thailand, the primary structure of Chonburi Multi-Purpose Building is a reinforced concrete grid, which has then been infilled with 35-centimetre-thick earthen walls.
Different soils from across Thailand were used to create distinctive layers
These rammed-earth walls were created using...
| -------------------------------- |
| Lucy McRae's short film Institute of Isolation | Virtual Design Festival | Dezeen |
|
|
Villa M by Pierattelli Architetture Modernizes 1950s Florence Estate
31-10-2024 07:22 - (
Architecture )
Kent Avenue Penthouse Merges Industrial and Minimalist Styles
31-10-2024 07:22 - (
Architecture )






