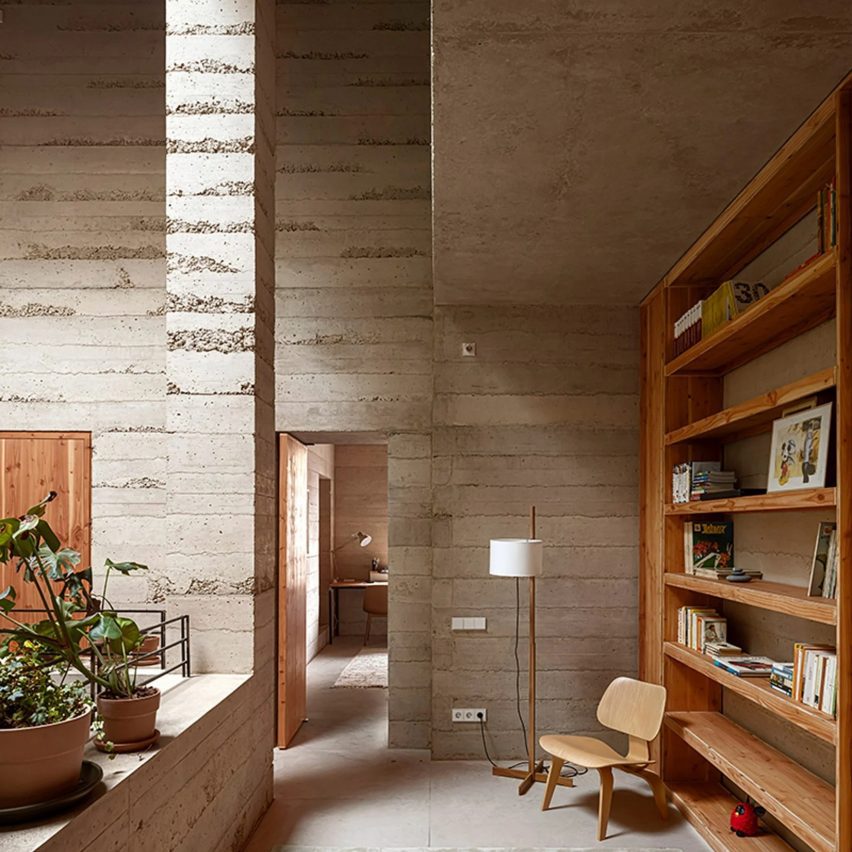"There is a tipping point of too much exposed concrete" says commenter

In this week's comments update, readers are discussing a house in Barcelona with "robust and monolithic" walls formed of tactile poured concrete completed by Spanish studio H Arquitectes.
H Arquitectes created a skylit, triple-height atrium at the home's centre that is framed by concrete columns and balconies above.
Textured layers of poured concrete enclose the Barcelona home by H Arquitectes
"There is a tipping point of too much exposed concrete"
Commenters failed to reach a consensus on the project.
"Wow!" exclaimed Trent. "Absolutely stunning," they commended.
Marius was more balanced in their assessment, writing "well-designed house ? however, and it is subjective, but there is a tipping point of too much exposed concrete". "Sorry, but that triple-height living room is just bizarre for a home", argued Jack Woodburn. "Office building or a hotel maybe, but a home"" they asked, before deeming it "hardly inviting or comfy".
Which camp are you in" Join the discussion ?
Bindloss Dawes adds chestnut-clad extension to old Somerset schoolhouse
"A well-planned, elegantly detailed, desirable house"
Another story splitting opinions in the comments section this week was a timber extension to a Grade II-listed house in Somerset completed by local studio Bindloss Dawes.
"Seen it done a thousand times over the last twenty years," commented Grant Macdonald.
Souji said they &qu...
| -------------------------------- |
| DISEÑO DE UNA CASA DE DOS PISOS DE 14 X 26 m. Diseño interiores. |
|
|
Villa M by Pierattelli Architetture Modernizes 1950s Florence Estate
31-10-2024 07:22 - (
Architecture )
Kent Avenue Penthouse Merges Industrial and Minimalist Styles
31-10-2024 07:22 - (
Architecture )






