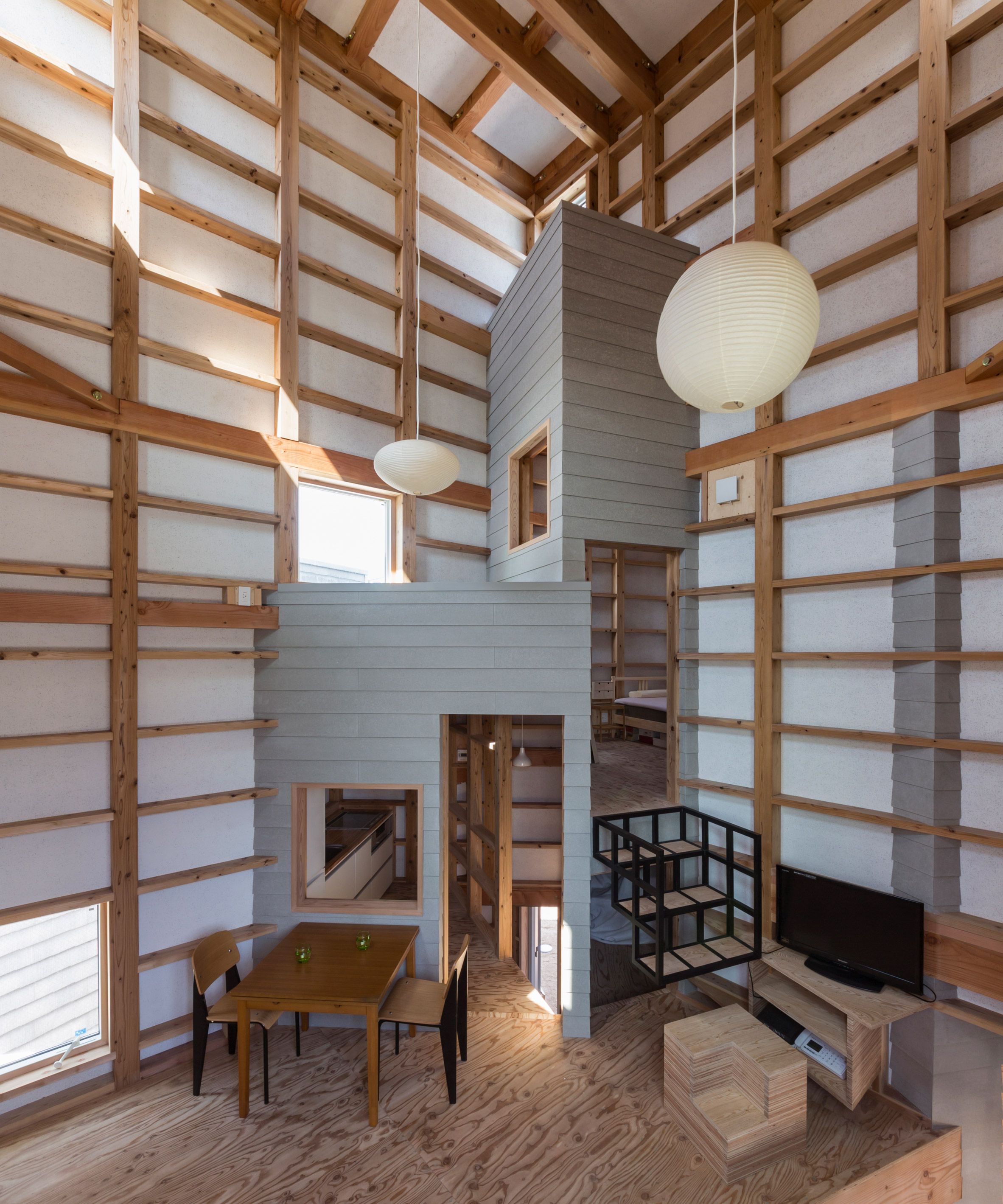10 double-height rooms that bring ample space and light into home interiors

From lofty living rooms to towering lightwells, this week?s Pinterest roundup focuses on double-height interiors that use elevated ceilings to their advantage.
Fukushima house, Japan by Cohta Asano
Asano's home in Fukushima is composed of nine overlapping cuboids, creating a complex interior arrangement of double- and triple-height rooms. The building's wooden grid structure, which has been left completely bare inside, can also function as shelving.
Find out more about the Fukushima house ?
Laurelwood House, USA by Design Hound
This home in Austin, Texas is entered via a double-height courtyard lined with vegetation. Light filters through from a skylight that has been set into a gabled roof.
Find out more about Laurelwood House ?
Five Acre Barn, UK by Blee Halligan Architects This bed and breakfast in the Suffolk countryside features a series of double-height spaces, including a dark and cosy passageway that is clad in black-stained timber.
Find out more about Five Acre Barn ?
London apartment, UK by Feix & Merlin
Feix & Merlin raised the ceiling of this former grain store in London to create a spacious apartment. The double-height kitchen now plays host to a mezzanine level with a steel and glass balustrade.
Find out more about the London apartment ?
Louver House, USA by Leroy Street Studio
The wooden beams in the ceiling of this Hamptons home have been left exposed, evoking a lofty barn feel in the double-height living area.
Find out more about Louv...
| -------------------------------- |
| People will "learn to love" architecture created using technology says Patrick Schumacher |
|
|
Villa M by Pierattelli Architetture Modernizes 1950s Florence Estate
31-10-2024 07:22 - (
Architecture )
Kent Avenue Penthouse Merges Industrial and Minimalist Styles
31-10-2024 07:22 - (
Architecture )






