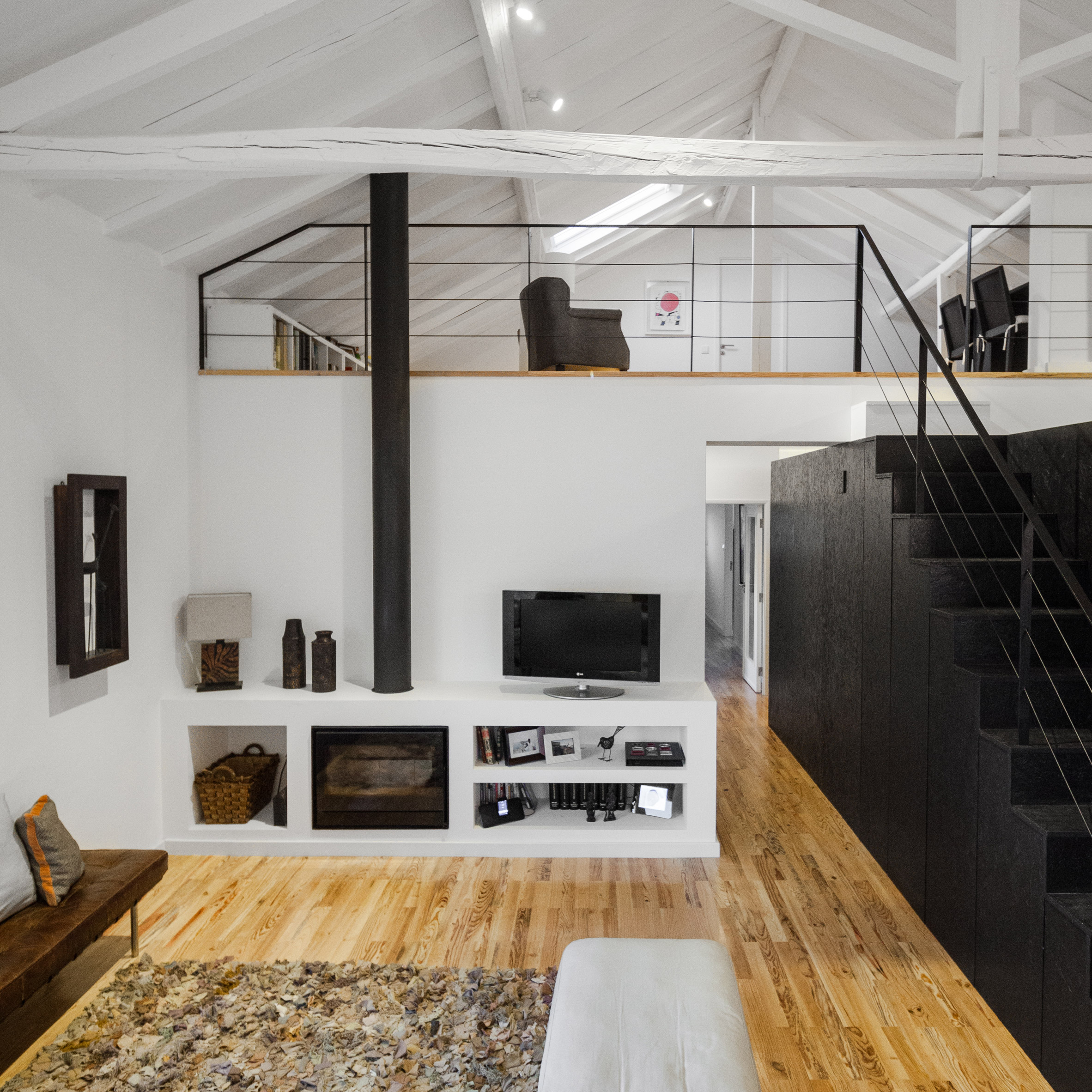10 homes from Dezeen's Pinterest boards that take mezzanines to new heights

This week we've found 10 homes from our Pinterest boards that feature space-maximising mezzanines, including a Russian residence with elevated net hammocks and a lofty extension in a Parisian apartment.
Barn House, Portugal, by Ine?s Branda?o
The upper level of this former barn has been converted into a quiet living and office space by Ine?s Branda?o. The aim of the project was to maintain the existing character of the barn while creating a new home for a young family.
Find out more about Barn House ?
Arne Garborgsveg 18, Norway, by Ttyin Tegnestue
High ceilings in this house extension allow room for a mezzanine level where children can play away from their parents. Ttyin Tegnestue used Norwegian birch plywood panels to differentiate the extension from the original 1960s house. Find out more about Arne Garborgsveg 18 ?
Bow House, Australia, by Edwards Moore
A triangular-shaped mezzanine looks out over the corner of this living room in Melbourne by Edwards Moore, creating a display space for artwork. The two-storey home narrows down to less than four metres at its centre, making room for a patio.
Find out more about Bow House ?
DM2 Housing, Portugal, by OODA
Mezzanine levels were employed by OODA to create sleeping and working spaces in this series of compact studio flats. The interior of a 19th-century building in Porto was completely overhauled to provide accommodation for the younger market.
Find out more about DM2 Housing ?
House Riihi, Finland, by OOP...
| -------------------------------- |
| Designers explore future of mobility at CES 2019 |
|
|
Villa M by Pierattelli Architetture Modernizes 1950s Florence Estate
31-10-2024 07:22 - (
Architecture )
Kent Avenue Penthouse Merges Industrial and Minimalist Styles
31-10-2024 07:22 - (
Architecture )






