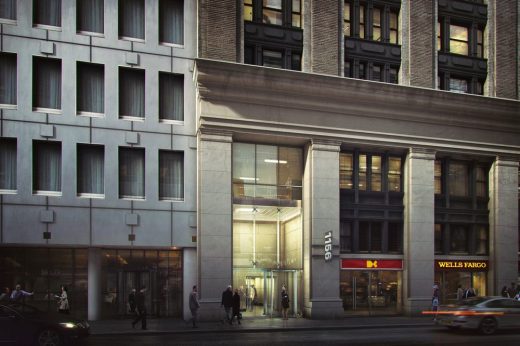1156 Avenue of the Americas, New York

1156 Avenue of the Americas, New York, NY Interior Design, Manhattan Commercial Building, Architecture Photos
1156 Avenue of the Americas in New York
Jan 20, 2022
Design: Sydness Architects
Location: New York, USA
1156 Avenue of the Americas
A classic 1911 building at the corner of 45th Street and Avenue of the Americas, 1156 will be modernized and upgraded with a new entry facade, new enlarged double height lobby and new elevators in a repositioning project designed by Sydness Architects.
Removing a portion of the second floor slab to increase the lobby ceiling height allows for a prominent entry within one of the existing bays off 45th Street.
Using slightly reflective panels of Eco-resin in the lobby with cor-ten steel columns at the corners gives the space a contemporary feel while respecting elements found throughout the existing building. A new concierge desk, a black granite floor and new LED lighting complete the lobby design.
New elevator cabs with ?corduroy? Eco-resin panels and new lighting add tot he building upgrade and help transform this classic building into a fresh new face in a great location.
1156 Avenue of the Americas in New York, USA – Building Information:
Architects: Sydness Architects
Project size: 600 ft2
Site size: 7850 ft2
Project Budget: $1000000
Completion date: 2016
Building levels: 2
Photography: Sydness Architects
1156 Avenue of the Americas, New York images / information received 200122
Location: New York City, USA
New Y...
| -------------------------------- |
| presentation management and knowledge |
|
|
Villa M by Pierattelli Architetture Modernizes 1950s Florence Estate
31-10-2024 07:22 - (
Architecture )
Kent Avenue Penthouse Merges Industrial and Minimalist Styles
31-10-2024 07:22 - (
Architecture )






