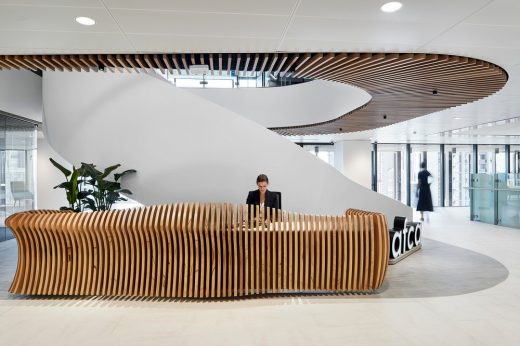130 Lonsdale Street, Melbourne

130 Lonsdale Street, Melbourne Office Building Project, Australian Architecture Images
130 Lonsdale Street in Melbourne
12 Feb 2021
130 Lonsdale Street
Design: Gray Puksand
Location: Melbourne, Victoria, Australia
Gray Puksand?s recently completed fit-out for 130 Lonsdale Street Melbourne is an agile, modern workspace that places the health and wellbeing of employees front of mind.
The intent was to deliver an interior exuding a sense of calm and balance that essentially functions as a yin to the yang of the often high-intensity business. In order to do so, the project team employed the principles of biophilic design throughout, incorporating natural materials, neutral colours and patterns reminiscent of nature.
The design?s driving concept is underpinned by themes of fluidity, growth and solid foundations. These interconnected ideas are expressed as strong spatial and architectural elements, beginning at the entry, with a generous reception area that welcomes visitors.
Beyond its organically shaped desk is the sculptural stair, which connects all four levels. This dramatic structure visually anchors the fit-out, while around it, different settings allow employees to choose how they want to work by offering zones for collaboration alongside intimate areas for quiet retreat.
Key to the overall design is the Green House, an informal meeting space that allows employees to gather in small to medium groups. While a variety of modern furniture in pastel blue, pistachio g...
| -------------------------------- |
| Windvogel by Studio Roosegaarde: Design Project of the Year | Dezeen Awards |
|
|
Villa M by Pierattelli Architetture Modernizes 1950s Florence Estate
31-10-2024 07:22 - (
Architecture )
Kent Avenue Penthouse Merges Industrial and Minimalist Styles
31-10-2024 07:22 - (
Architecture )






