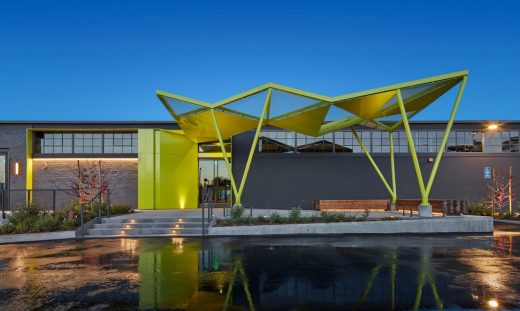1925 E Maple Facade, El Segundo L.A.

1925 E Maple Facade, El Segundo, Los Angeles Commercial Building Exterior, Californian Architecture Photos, US Building
1925 E Maple Facade in El Segundo
Jul 1 2021
Design: ShubinDonaldson
Location: El Segundo, Los Angeles County, California, USA – on Santa Monica Bay
1925 E Maple Facade, Los Angeles
The 1925 E Maple Facade project is about changing the exterior impact from a building from humble beginnings without having to change the entirety of the form is a common challenge when facing the restructuring of retired industrial communities in the ever-expanding urban environment. This approach was to create an element that navigates this update while retaining individual aesthetics for each entry.
Through the use of a rudimentary shape , the triangle, with rigid structure and flexible application properties, the resulting structure allows for moments of negative space while having a performative function.
The construction of the structures are broken into smaller assemblies to allow for simplicity in transportation and installation. With each of these assemblies being able to be pre-fabricated off-site the result has higher quality standards and ultimately a quicker install timeline.
The various pre-fabricated assemblies allow for a variation of execution, this can be clearly seen through the similar yet different results of both sides of the building the installation takes place.
1925 E Maple Facade in El Segundo, CA – Building Information
Architects:...
| -------------------------------- |
| Drop By Drop is a plant-based filtration system that works as a mini Amazon |
|
|
Villa M by Pierattelli Architetture Modernizes 1950s Florence Estate
31-10-2024 07:22 - (
Architecture )
Kent Avenue Penthouse Merges Industrial and Minimalist Styles
31-10-2024 07:22 - (
Architecture )






