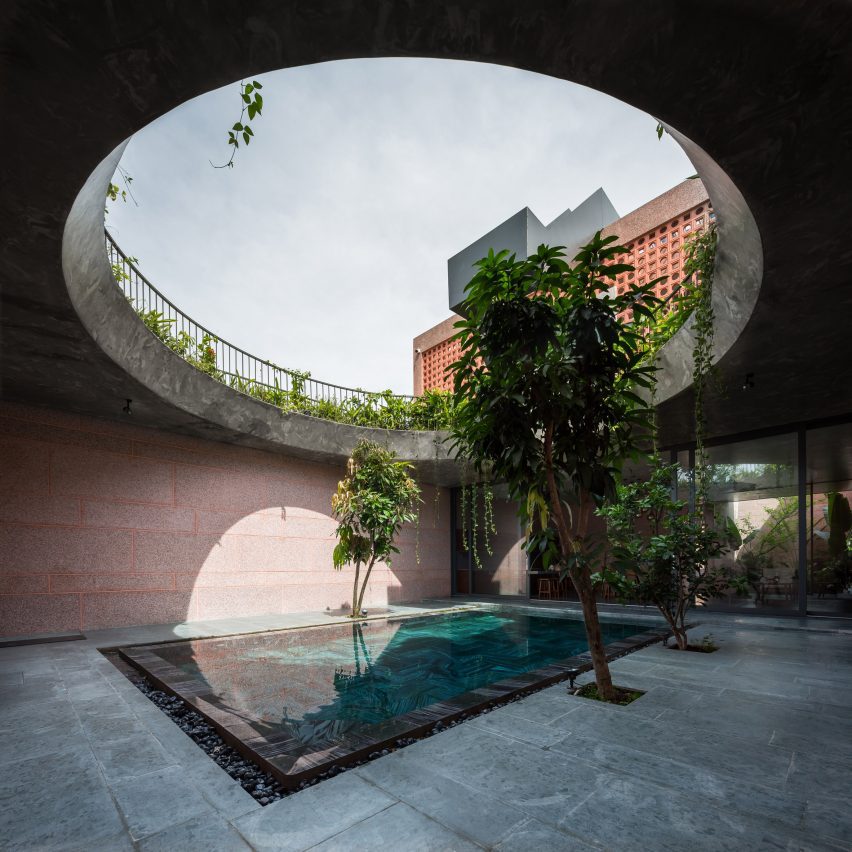23o5studio completes textured Pink House in Vietnam

Vietnamese practice 23o5studio has completed a home in Da Nang City featuring pink pebble-wash walls inside and out, cut through by geometric openings and planted patios.
The rough exterior and interior surfaces of The Pink House, designed for two sisters who chose its distinctive colour, reference the rough textures of the Marble Mountains in the Ng? Hà nh S?n District where the home is located.
Top: a pool was fitted below a circular opening. Above: the building has triangular, geometric openings
Triangular slices through the walls and a large circular void topped with plants above a swimming pool draw light into the 290-square-metre home. These openings carefully control views to create spaces of "serenity, silence and intimacy". "The project focuses on exploiting areas of light and transitions in modern living spaces," said the studio. "The spatial experiences are continuously evolving."
The kitchen looks out to an enclosed garden
On the ground floor, an open plan living, kitchen and dining area sits between a small planted garden to the south and the swimming pool to the north.
Emphasising a strong connection to nature, a wall of sliding glass doors seamlessly connects the external pool and internal living area, as well as allowing sunlight to shine through the circular void as it moves throughout the day.
"A large opening with space connecting the sky and the building has a metaphorical and evocative connotation of the small image ...
| -------------------------------- |
| Arihiro Miyake's Coppélia chandelier for Moooi could "only be created with LEDs" |
|
|
Villa M by Pierattelli Architetture Modernizes 1950s Florence Estate
31-10-2024 07:22 - (
Architecture )
Kent Avenue Penthouse Merges Industrial and Minimalist Styles
31-10-2024 07:22 - (
Architecture )






