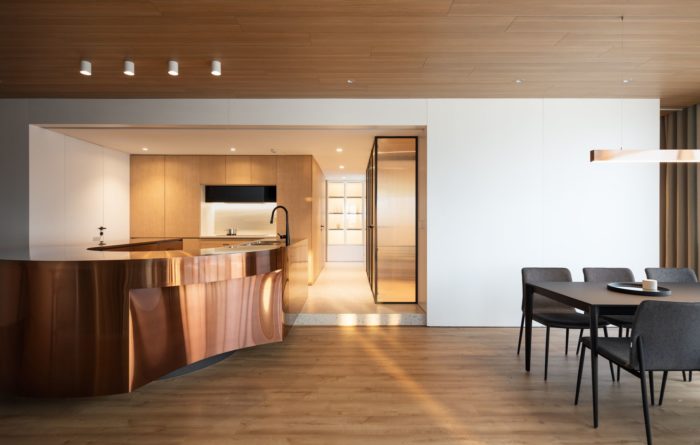2415 EW Apartment | DaoHo Studio

2415 EW Apartment
This project is about creating a balanced atmosphere between noisy and calm. Let us introduce our brainchild. 2415EW is the second highest apartment of Euro Window building. Located at a corner of city center, in which always busy and crowded.
Photography by © Nguyen Thai Thach
On the other side, the façade of flat was made from glass so it has a large view and full of natural light. However, there was one bedroom hid a part of the sight to see landscape. That was our challenge when renovate apartment.
The owner of this flat told us, that he loves music and he wants a space to live but also an entertainment room, to enjoy sound and wine. Our solution here is rearrange the plan, remove some walls to make an open-living space. We use 1/2 area for kitchen and living room, also placed them in center of apartment. Photography by © Nguyen Thai Thach
We called that a “chill out space”. A concrete column seem a weakness of this flat, however, we thought it would be great if turned it into a mirror cladding. In fact, that mirror column work really well, it creates a panorama view in spaces, there is no start or end point. Best part of master and bedrooms is that we use frosted glass as the room divider. The effects on spaces are bring out an endless view from East to West and keep family members always connected.
The main entrance of apartment is blocked by the bar (also the kitchen island). We want the hall will lead people into the spaces gradually...
_MFUENTENOTICIAS
arch2o
_MURLDELAFUENTE
http://www.arch2o.com/category/architecture/
| -------------------------------- |
| Nike unveils easy-access trainer with FlyEase technology | Dezeen |
|
|
Villa M by Pierattelli Architetture Modernizes 1950s Florence Estate
31-10-2024 07:22 - (
Architecture )
Kent Avenue Penthouse Merges Industrial and Minimalist Styles
31-10-2024 07:22 - (
Architecture )






