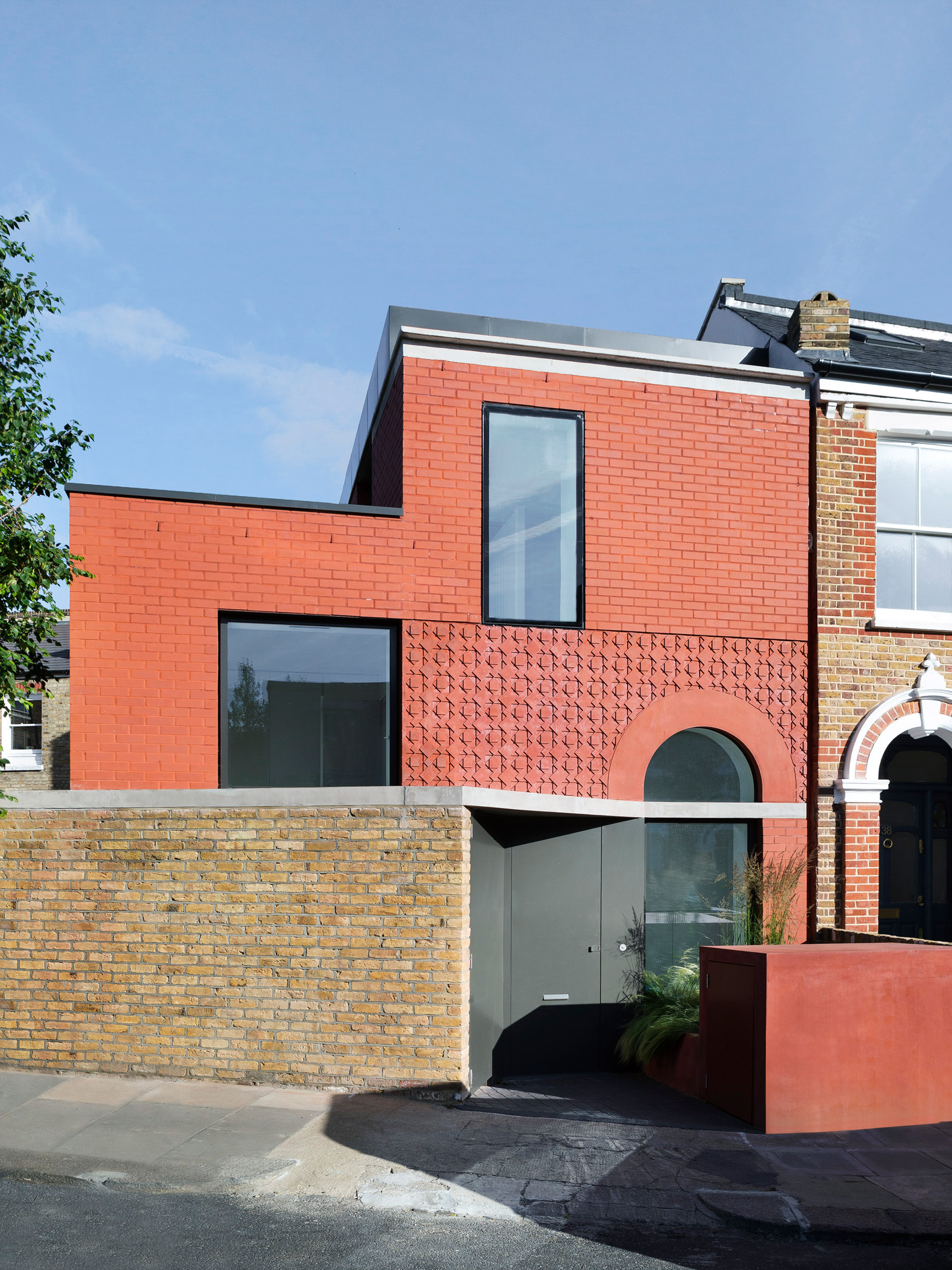31/44 Architects adds contemporary red-brick house to traditional London terrace

The homogenous red-brick facades and decorative tiled relief of this house tacked onto the end of a south-London terrace by 31/44 Architects reference details found on its older neighbours.
The London- and Amsterdam-based practice designed the Red House as a speculative project for developer Arrant Land, which had acquired the end-terrace lot and adjacent property in the East Dulwich area.
A garage previously located on the site was removed to make way for a three-bedroom house that follows the building line and height of the existing buildings.
The key difference between the neighbouring properties and the Red House is the new building's entirely red-brick exterior.
This material is found in details on the facades of the older homes, but its exclusive use for the new house's facades gives the building a modern feel. "The house shares the visual language of the pattern-book brick Victorian houses with their ornamental arched entrances," said the architects, "but it is designed in a contemporary idiom and confidently terminates the terrace with a highly distinct proposition."
Other characteristic features from the terrace that are incorporated into the design include an upper-floor window and an arched opening in the facade.
In the Red House, the entrance is positioned to one side and a large window is inserted below the arch to bring natural light into a double-height hallway.
A pre-cast pigmented-concrete lintel that extends above the entrance and a...
| -------------------------------- |
| MOVIMIENTO MODERNO. Tutoriales de Arquitectura. |
|
|
Villa M by Pierattelli Architetture Modernizes 1950s Florence Estate
31-10-2024 07:22 - (
Architecture )
Kent Avenue Penthouse Merges Industrial and Minimalist Styles
31-10-2024 07:22 - (
Architecture )






