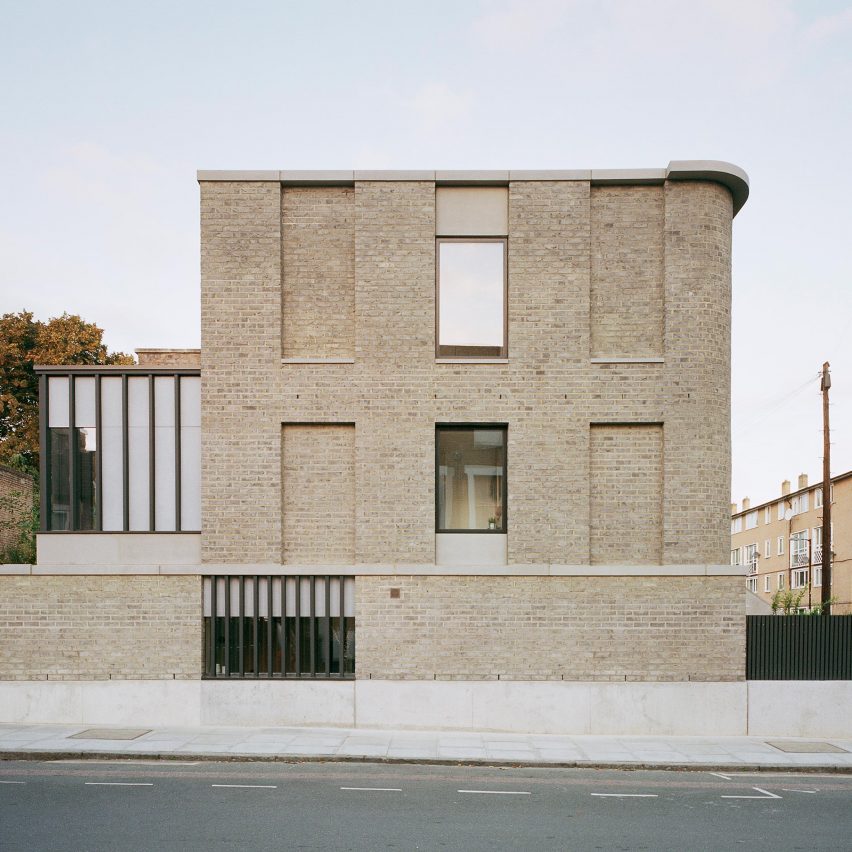31/44 Architects puts a modern spin on a Victorian terrace in south London

31/44 Architects shows how London's 19th-century townhouses can be brought into the 21st century, with this three-home development in Peckham.
The London-based studio renovated an end-of-terrace property, to create a garden flat and a two-storey maisonette, then added a new-build, three-bedroom house alongside.
Called Corner House, the development is a contemporary interpretation of traditional Victorian-era architecture. But there are also playful details that clearly mark it out as a modern-day building.
For instance, the traditional arrangement of windows and doors is maintained, but in several places these openings are infilled with brickwork. Similarly, an angular porch canopy mimics the form of the more typical staircase entrance next door.
Other surprising details include a glazed rear extension with dark wood mullions, designed to reference a Victorian conservatory, and a rounded exterior profile that mirrors the shape of a pub across the street.
A grey London stock brick was chosen for the new exterior walls, while concrete forms the lintels, window ledges and recesses. The same materials were used for the site's new boundary wall.
"As a practice we are deeply interested in how we can densify and repair the city incrementally, on small sites which have been previously overlooked," explained Will Burges, director of 31/44 Architects.
"These kinds of sites always need a lot of care to make a contemporary piece of architecture which is closely wove...
| -------------------------------- |
| Jean-Michel Rochette's foldable OLED television opens and closes like a book | Dezeen |
|
|
Villa M by Pierattelli Architetture Modernizes 1950s Florence Estate
31-10-2024 07:22 - (
Architecture )
Kent Avenue Penthouse Merges Industrial and Minimalist Styles
31-10-2024 07:22 - (
Architecture )






