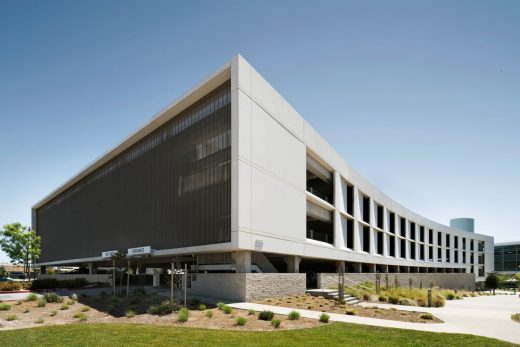333 Roebling Road Parking Structure

333 Roebling Road Building, South San Francisco Parking Structure, California Architecture Photos
333 Roebling Road Parking Structure, CA
August 5, 2021
Design: WRNS Studio
Location: South San Francisco, Northern California, USA
Photos by Matthew Millman
333 Roebling Road Parking Structure, South San Francisco
An unconventional take on a new parking structure in San Francisco from WRNS Studio ? 333 Roebling Road Parking Structure.
333 Roebling Road exemplifies WRNS Studio?s ability to redefine parking structures in a design context. The project bends away from the street with a gentle curve that veils 540 parking stalls and encloses a campus green that serves nearby world-class biopharmaceutical companies.
Developed by Alexandria Real Estate Equities, the project is situated at the convergence of Grand Avenue and Forbes Boulevard?two major thoroughfares that encircle the life sciences cluster in South San Francisco.
At five stories tall, the parking structure takes many of its visual cues from the adjacent office building, and mimics its height and scale of the amenities podium to form a continuous facade. The framing of the amenities podium inspires the contrast of metal mesh and concrete along the breadth ends of the parking structure, aiding with wayfinding.
The curved facade is punctuated by a series of angled insets that recall the geometry of the office building. Perimeter landscaping provides an additional 80 surface spots, with total parking for 620 vehicles on...
| -------------------------------- |
| CÓMO DIVIDIR UNA RECTA EN DOS PARTES IGUALES |
|
|
Villa M by Pierattelli Architetture Modernizes 1950s Florence Estate
31-10-2024 07:22 - (
Architecture )
Kent Avenue Penthouse Merges Industrial and Minimalist Styles
31-10-2024 07:22 - (
Architecture )






