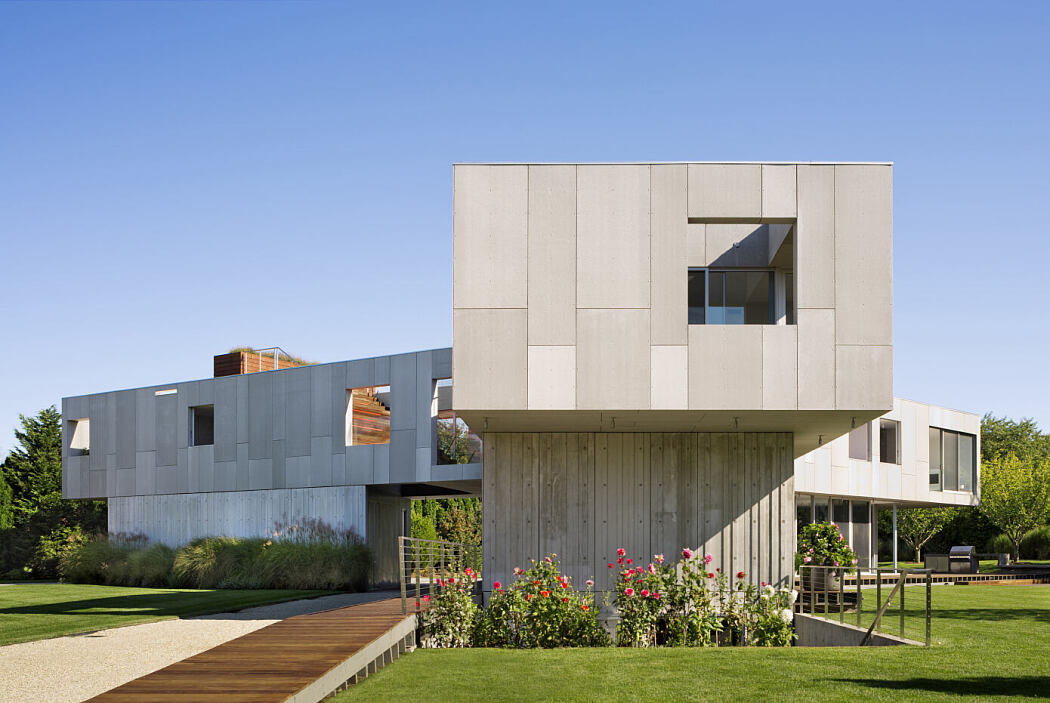36SML Beach House by Levenbetts

Designed in 2013 by Levenbetts, this inspiring single family house is situated in Amagansett, New York.
Description
Dividing a 1-1/4 acre square lot into three yards, the house re-configures the typical suburban lot organization of front yard / back yard where the driveway is in the front and the pool is in the back. In contrast, 36SML House has three yards. Each yard is programmed according to its activity: a recreation yard toward the south with a pool, a garden yard facing west and an auto yard for cars, motorcycles and go-karts. Framing each yard, the house becomes a three spoke division between these yards. At the ground floor the three spokes divide into a living wing, kitchen wing and garage wing; whereas the second floor is divided into a guest wing, a children?s wing and parent?s wing. At the intersection of the three spokes at the second floor is an outdoor sun deck / evening movie watching amphitheatre that doubles as steps up to the roof deck with views to the ocean. At the ground level, the space below the amphitheatre is the drive through breezeway providing access to the garage and auto courtyard. At the ends of each spoke on the second level, the house cantilevers out off of its first floor base. The braced steel structure is designed to resist gravity loads as well as the intense lateral wind loads that occur near the beach. These structural elements are visible throughout the house through the large glass openings at the ground level.
The hou...
| -------------------------------- |
| Elevation ? how drones will change cities |
|
|
Villa M by Pierattelli Architetture Modernizes 1950s Florence Estate
31-10-2024 07:22 - (
Architecture )
Kent Avenue Penthouse Merges Industrial and Minimalist Styles
31-10-2024 07:22 - (
Architecture )






