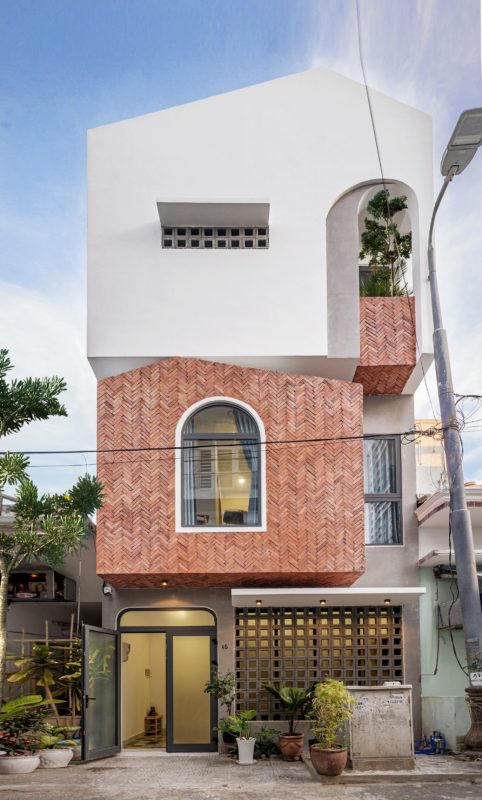45 House | Green Concept

45 House
The house is located in the middle of a small alley with only 50 square meters of land, which is a gentle intersection between modern architecture and a bit nostalgic? It includes 3 bedrooms, living room, kitchen and small playground. Although the area is quite limited, the home space is still filled with light and feels close to nature. Besides, the living room is also a place to connect family members giving them a space to talk together. Sometimes it is also a corner reminiscent of childhood with old items. It makes them remember their loved ones most?
Photography by © Phan Duy Hao
Investor?s requirements: In spite of having a small area, the house owner dream of that their house has to ensure full of features for the family. The living room is not only for reception but also a place to gather friends. Moreover, the kitchen space must be airy and children can be observed playing. In particular, with their own personalities, they want their house to be as thoughtful as possible with everything that is airy, neat, light and minimalistic, with sunshine and wind. In general, the house is a closed shape but inside is an open space connecting the kitchen to the living room and the floor space. Photography by © Phan Duy Hao
Thus, with the given requirements, we combined plants with raw color materials such as: Red brick tone, cement wall outside to paint a natural and rustic exterior. The main highlight of the interior is wood; the wall was painted white tone to hel...
_MFUENTENOTICIAS
arch2o
_MURLDELAFUENTE
http://www.arch2o.com/category/architecture/
| -------------------------------- |
| Studio Ben Allen designs artichoke-shaped garden room |
|
|
Villa M by Pierattelli Architetture Modernizes 1950s Florence Estate
31-10-2024 07:22 - (
Architecture )
Kent Avenue Penthouse Merges Industrial and Minimalist Styles
31-10-2024 07:22 - (
Architecture )






