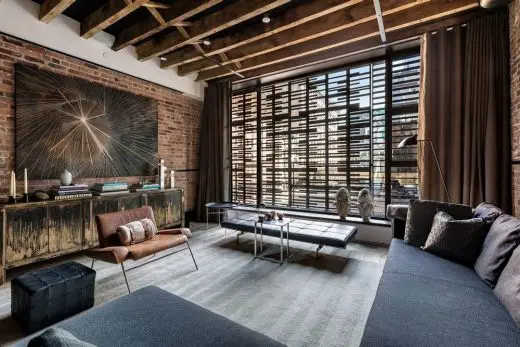512GW Townhouse, New York City

512GW Townhouse, New York City, Manhattan Design, NYC Architecture Images
512GW Townhouse in New York City, NY
May 24, 2021
512GW Townhouse, Manhattan
Architects: Archi-Tectonics
Location: New York City, NY, USA
photo © Evan Joseph
Archi-Tectonics converted the 512GW Townhouse, a long and narrow industrial structure in SoHo into a spacious and flexible 8-story family home. The size of the space was doubled by adding a 4-story structure to the original townhouse, and by unifying the two volumes with a 3d envelope: the Climate Skin.
Climate Skin
The townhouse is inscribed within the Climate Skin, a spacious lattice envelope made of lightweight steel and folding panels clad with Trespa slats. When closed, they appear as one smooth surface, but when opened, they fold out like feathers of a birdwing.
photos © Archi-Tectonics
Like an intricate lacework dress, the sheathing changes character and appearance at different times of the day and view angles, and serves as both filter and amplifier between the privacy of the house and the public streetscape. The Climate skin does not stop at the facade, it wraps up and over the multi-level roofs, creating a private outdoor ?room? with green roofs and outdoor dining.
photo © Surface Magazine
Extensive prototyping assisted in optimizing the movement of the trellis panels. This way, the façade can fold and slide open depending on the residents? changing needs, as well as simultaneously connect to and enclose from the outdoors....
| -------------------------------- |
| Richard Clarkson disguises bluetooth speaker as "levitating" indoor cloud |
|
|
Villa M by Pierattelli Architetture Modernizes 1950s Florence Estate
31-10-2024 07:22 - (
Architecture )
Kent Avenue Penthouse Merges Industrial and Minimalist Styles
31-10-2024 07:22 - (
Architecture )






