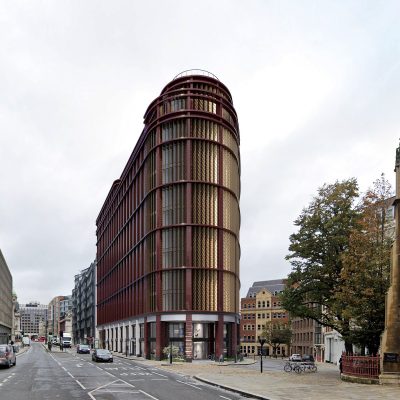61-65 Holborn Viaduct Building, London

61-65 Holborn Viaduct London, Snow Hill 644-bed PBSA scheme, City of London Residential Development
61-65 Holborn Viaduct Building
2 February 2022
644-bed PBSA scheme approved for the Square Mile
Design: Stiff + Trevillion Architects and Jonathan Cook Landscape Architects
Location: 61-65 Holborn Viaduct / Snow Hill, City of London, England, UK
Snow Hill and Holborn Viaduct Intersect:
image courtesy of architects practice
61-65 Holborn Viaduct Building Development
? Dominvs Group has received planning permission for a 644-bed purpose-built student accommodation scheme in the Square Mile, supported by the London School of Economics (LSE)
? Over 35% of the new beds will be affordable and will be capped at £174 per week, meeting an urgent need for student housing in the Square Mile as LSE seeks to increase its number of student beds from 4,500 to 6,000 over the next 5 years ? Designed by Stiff + Trevillion Architects and Jonathan Cook Landscape Architects, the site will also enhance the local public realm reinstating pedestrian access to the Museum of London and cultural amenities
Real estate developer Dominvs Group has received resolution to grant planning for a 644-bed purpose-built student accommodation scheme in Holborn, supported by the London School of Economics.
Designed by Stiff + Trevillion Architects and Jonathan Cook Landscape Architects, the scheme will deliver urgently needed student housing in the heart of Central London, Dominvs Group?s plans for the 61-65 Ho...
| -------------------------------- |
| Tour BigPixel's interactive 195-gigapixel image of Shanghai | Technology | Dezeen |
|
|
Villa M by Pierattelli Architetture Modernizes 1950s Florence Estate
31-10-2024 07:22 - (
Architecture )
Kent Avenue Penthouse Merges Industrial and Minimalist Styles
31-10-2024 07:22 - (
Architecture )






