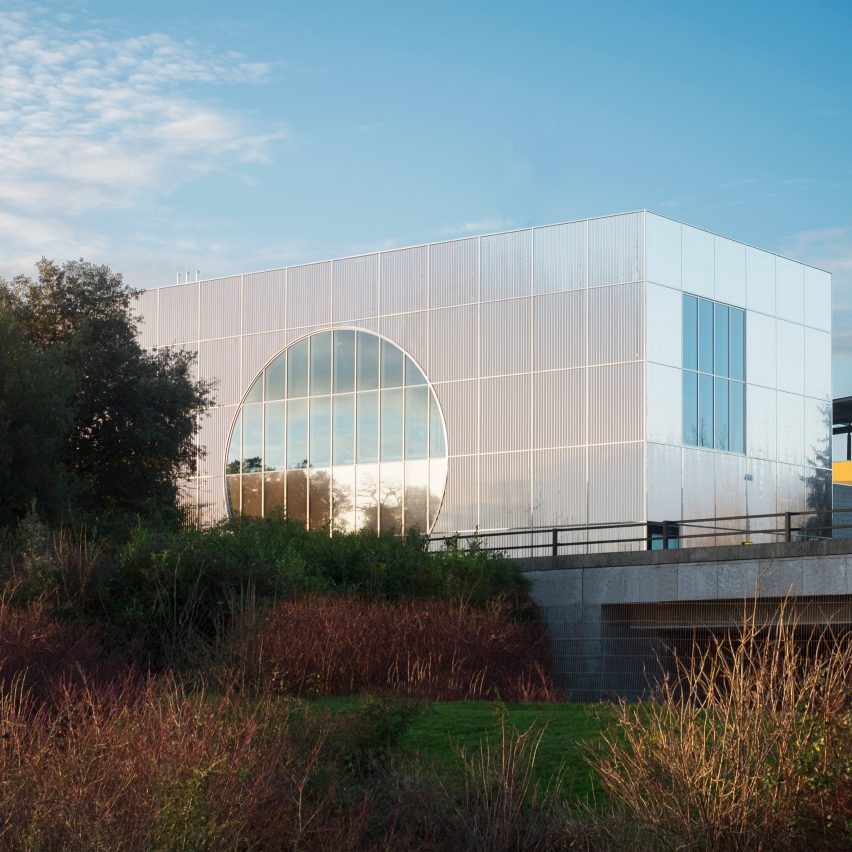6a Architects completes geometric silver extension to MK Gallery in Milton Keynes

6a Architects has extended the MK Gallery in Milton Keynes with a rectangular steel box that pays homage to the English town's "iconic" masterplan.
Now open, the silver extension forms part 6a Architects' overhaul of the art gallery, which was built in 1999.
The renovation has doubled the size of the original building, with galleries laid out to form a visual axis that echos the town's gridded plan, designed by modernist architect Derek Walker in the 1960s.
Photo is by Iwan Baan
"The main objective architecturally was to embed the new programme in a building which reflects, celebrates and updates the unique utopian ideals of the city into the 21st century," studio co-founder Tom Emerson told Dezeen.
"We wanted to make a building that was utterly Milton Keynesian. The prototypical building of Milton Keynes ? from the shopping centre to the Milton Keynes Development Corporation-designed offices ? is the steel frame shed and its variations." Photo is by Iwan Baan
The renovation is characterised by its rectangular extension wrapped in corrugated stainless steel, which is punctured by a large circular window to echo the landscaping of the adjacent park.
"The new MK Gallery is the final building on Midsummer Boulevard, the long axis that runs through the centre of the city from the railway station to Campbell Park" Emerson added.
"The facade which faces the park is a meeting point between the grid of the city and the circular geom...
| -------------------------------- |
| Irish Design 2015 initiative "put Irish design on the map" |
|
|
Villa M by Pierattelli Architetture Modernizes 1950s Florence Estate
31-10-2024 07:22 - (
Architecture )
Kent Avenue Penthouse Merges Industrial and Minimalist Styles
31-10-2024 07:22 - (
Architecture )






