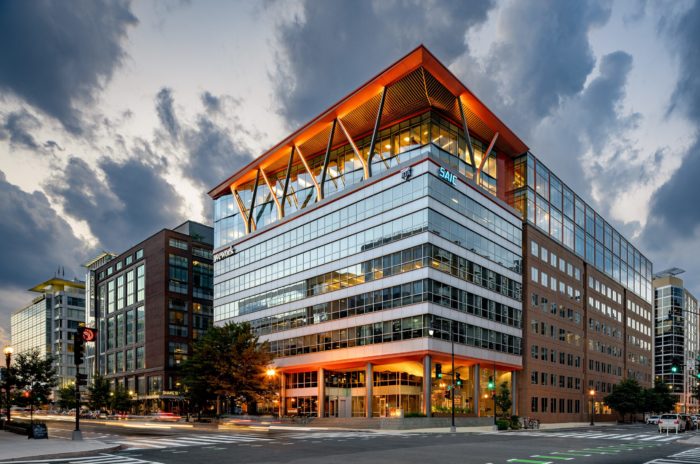80 M STREET SE | Hickok Cole and Arup

80 M Street SE (80 M) marks a pioneering achievement in the Washington DC commercial office landscape, being the inaugural building to showcase a vertical extension made from mass timber. This remarkable 108,000-square-foot addition, a collaborative creation of Hickok Cole and Arup, gracefully adds three full floors to the existing 7-story concrete structure. This expansion encompasses a penthouse level equipped with additional office spaces and amenity areas, as well as a delightful rooftop terrace. This project, situated in DC’s Navy Yard neighborhood, strategically positioned across from the Metro station, benefitted from Arup’s comprehensive suite of design services.
© Ron Blunt/ Courtesy Hickok Cole
While Europe and the UK have witnessed a resurgence in tall timber construction in the past decade, the adoption of high-rise mass timber construction in the United States has been more gradual, primarily due to stringent building codes. Many US jurisdictions, including DC, adhere to versions of the International Building Code (IBC) that impose height restrictions on timber buildings, capping them at 85 feet, a limitation that 80 M exceeds. © Ron Blunt/ Courtesy Hickok Cole
To secure approval for the innovative exposed mass timber overbuild at 80 M, Arup’s integrated team of mass timber experts worked closely with Hickok Cole and the DC code authority. Their collaborative efforts aimed to demonstrate how their proposed solutions met the current fir...
_MFUENTENOTICIAS
arch2o
_MURLDELAFUENTE
http://www.arch2o.com/category/architecture/
| -------------------------------- |
| BMW unveils Concept 8 Series coupe designed as a "driver's car" |
|
|
Villa M by Pierattelli Architetture Modernizes 1950s Florence Estate
31-10-2024 07:22 - (
Architecture )
Kent Avenue Penthouse Merges Industrial and Minimalist Styles
31-10-2024 07:22 - (
Architecture )






