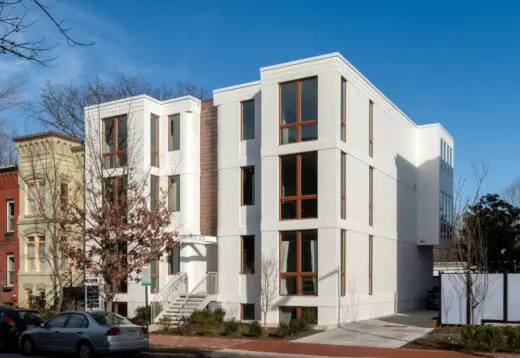8th St Urban Microcommunity, DC

8th St Urban Microcommunity, Washington, D.C. Building, District of Columbia Architecture, USA, Photography
8th St Urban Microcommunity in Washington DC
May 17, 2022
Design: Simpson Gumpertz & Heger
Location: Washington, District of Columbia, United States
Photos by Paul Burk Photography
8th St Urban Microcommunity, USA
The 8th St Urban Microcommunity project is the conversion of an existing five-story 1940?s era masonry building, formerly in use as a medical facility, into two residential micro-communities: Coliving apartments in the existing facility, and a mirrored pair of two-over-two Residences on what was once the site?s parking lot.
The effort to foster community among the site?s new residents was the primary project guidepost from site planning through to construction. When the lots were subdivided, they were sized such that the new condominiums extend the existing bay pattern of the adjacent historic rowhomes ? plus an extra 5 feet, enough for a sheltered passage to a shared interior courtyard from which each of the units is accessed.
The lot existing building retained just enough FAR for the addition of unit balconies and a new covered entry at the rear.
207-209 8th Street Residences (8,900 SF)
While the majority of the building?s visible facade pays homage to its historic setting in painted brick, a slice of copper shingles above the shared entry draws interest from the street. Large window openings maximize transparency on the courtyard?s opposing si...
| -------------------------------- |
| Foster + Partners completes BBC headquarters in Cardiff |
|
|
Villa M by Pierattelli Architetture Modernizes 1950s Florence Estate
31-10-2024 07:22 - (
Architecture )
Kent Avenue Penthouse Merges Industrial and Minimalist Styles
31-10-2024 07:22 - (
Architecture )






