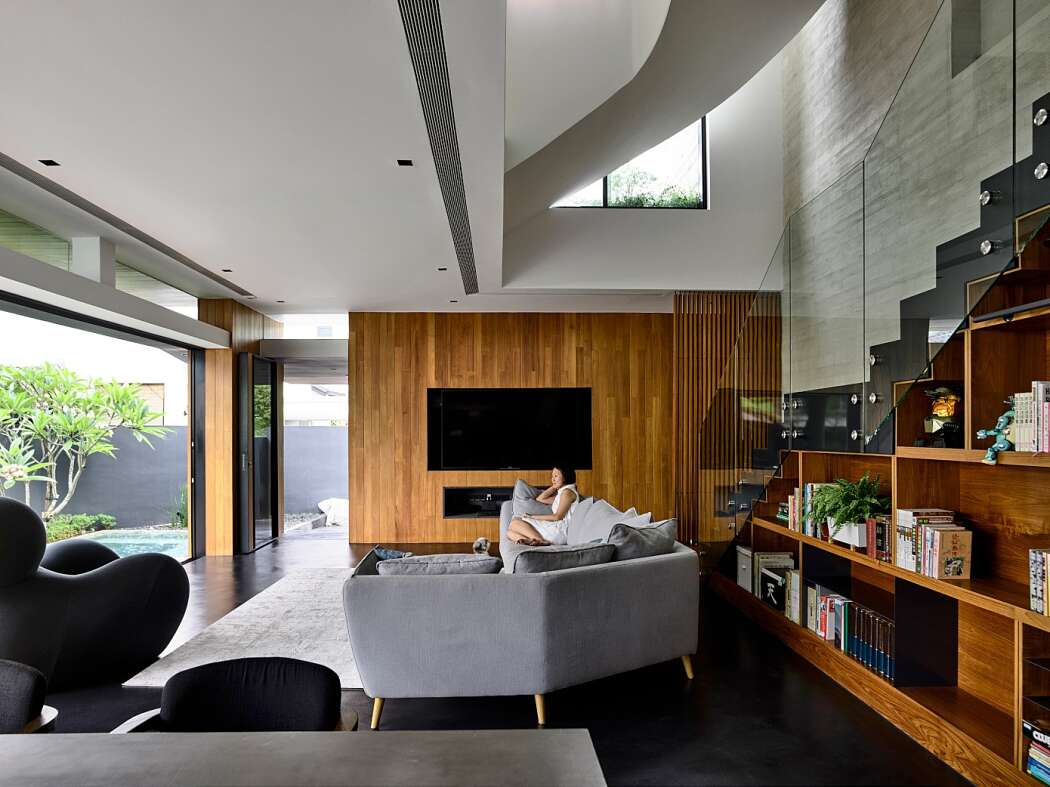9JW House by ONG&ONG

Designed in 2017 by ONG&ONG, the 9JW House is a new 3-story residence situated in Eastern Singapore amongst traditional shop houses.
Description
Situated in Eastern Singapore amongst traditional shop houses and hidden away within a sequestered residential node, the tranquil surroundings of 9JW-House belies the bustling activity of the nearby ports. Bungalows and inter-terrace houses line the shaded streets that twist deep into the neighbourhood. The new house occupies a corner plot, rising up at a bend in the road that is shaded on the opposite side by bougainvilleas and trees.
9JW-House is a new 3-storey residence which first announces itself through a striking front façade comprised of concrete, teak and glass. Behind a wooded gate and pebble-specked car porch, a lower front volume made of teak strips forms a sturdy base beneath upper volumes comprised of fair-faced concrete and glass. A black-framed glass viewing port stretches over most of the middle and upper volumes, providing a muted reflection of the daytime sky and the surrounding neighbourhood below. Moving past the front door reveals an open plan ground floor. Beginning first with a cosy living room area built for both entertainment and gaming, the space flows inwardly to a dining area anchored by the concrete bench ? a unique industrial addition. Both a wet and dry kitchen have been placed at the rear, incorporating an imported suar wood countertop and stainless steel cabinetry. Towards ...
| -------------------------------- |
| DEMOLICIÓN. Vocabulario arquitectónico. |
|
|
Villa M by Pierattelli Architetture Modernizes 1950s Florence Estate
31-10-2024 07:22 - (
Architecture )
Kent Avenue Penthouse Merges Industrial and Minimalist Styles
31-10-2024 07:22 - (
Architecture )






