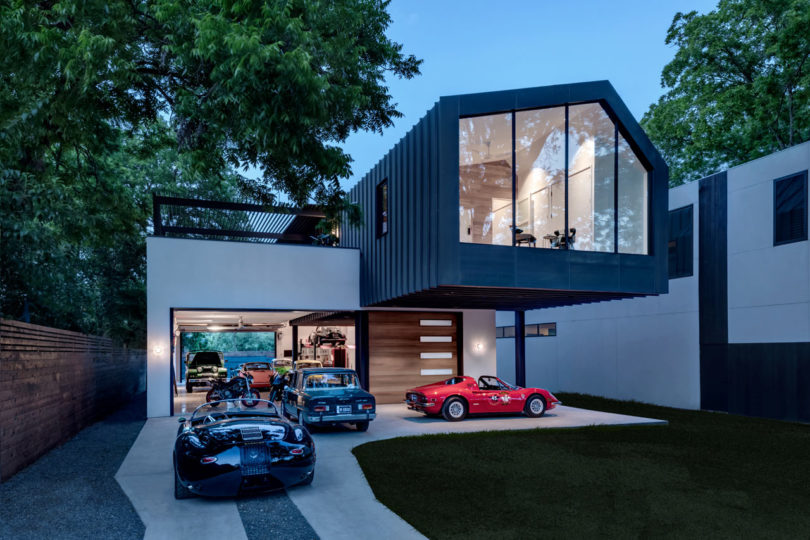A Car Collector’s Modern Residence by Matt Fajkus Architecture

When tasked with designing a modern home for a car collector in Austin, Texas, Matt Fajkus Architecture designed the jaw-dropping Autohaus residence that floats over a massive garage. The living quarters make up a cantilevered volume that rests atop one side of the garage’s volume.
By extending the second floor out 20 feet into the front yard, a covered carport was created underneath.
Large floor-to-ceiling windows are framed on the second floor creating a dramatic visual interest from the street.
A viewing gallery on the second floor lets people watch a car being worked on below or shows a car on display.
Large sliding glass and steel doors were custom made to allow uninterrupted access to the roof terrace.
Photos by Charles Davis Smith, Perfecto Creative, Casey Woods, and MF Architecture.
...
_MFUENTENOTICIAS
design-milk-architec
_MURLDELAFUENTE
http://design-milk.com/category/architecture/
| -------------------------------- |
| Cappellini uses Bolon's flooring material as upholstery for experimental furniture |
|
|
Villa M by Pierattelli Architetture Modernizes 1950s Florence Estate
31-10-2024 07:22 - (
Architecture )
Kent Avenue Penthouse Merges Industrial and Minimalist Styles
31-10-2024 07:22 - (
Architecture )






