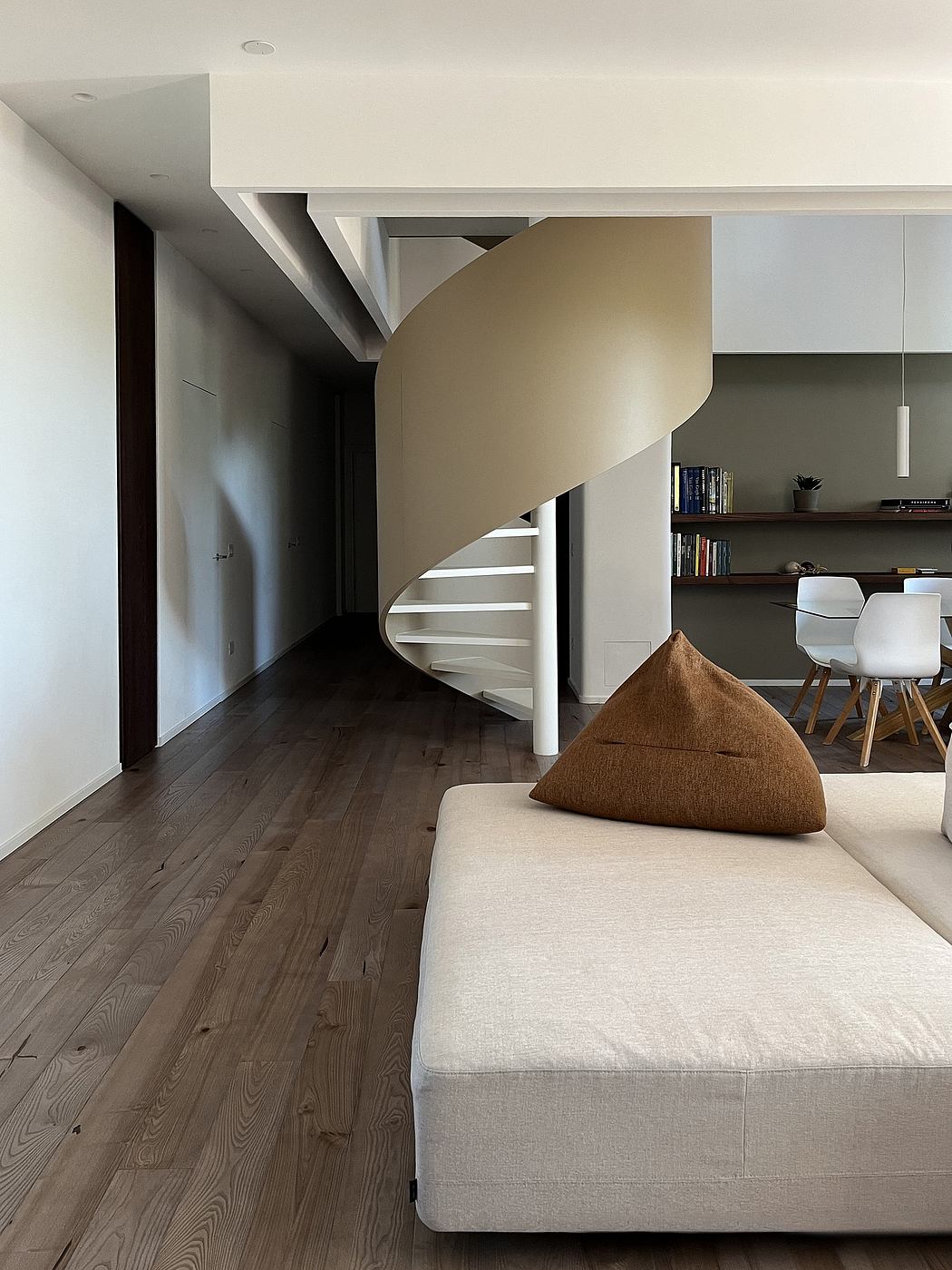A Clean Cut: Transforming a 70s Apartment in Roma

Tucked within a prestigious 1970s apartment building in Rome, Italy, “A Clean Cut” by designer Filippo Bombace showcases a remarkable transformation of a two-level apartment. This contemporary redesign seamlessly blends modernist elements with the property’s existing architectural charms, creating a harmonious living space for a young family. The project’s careful attention to detail and thoughtful integration of the apartment’s original features highlight Bombace’s design prowess and the client’s desire for a fresh, unencumbered aesthetic.
About A Clean Cut
Nestled within a stunning 1970s apartment building in northern Rome, this two-level residence has undergone a remarkable transformation. Designed in 2023, the “A Clean Cut” project embraces the building’s inherent modernist charm while creating a fresh, contemporary living space for a young family. Striking the Right Balance
The design team, led by Filippo Bombace, faced the challenge of respecting the apartment’s existing features, such as the double-height living room, Guzzini “focus” lighting, and full-height glass doors, while creating a clean break from the past. The goal was to provide the new homeowners with a clean slate, free from any overt references to the apartment’s previous life.
Thoughtful Reconfiguration
The team’s strategy involved a series of strategic interventions. They eliminated the existing me...
| -------------------------------- |
| Short film spotlights Tonkin Liu's stent design that echoes "geometry from nature" |
|
|
Villa M by Pierattelli Architetture Modernizes 1950s Florence Estate
31-10-2024 07:22 - (
Architecture )
Kent Avenue Penthouse Merges Industrial and Minimalist Styles
31-10-2024 07:22 - (
Architecture )






