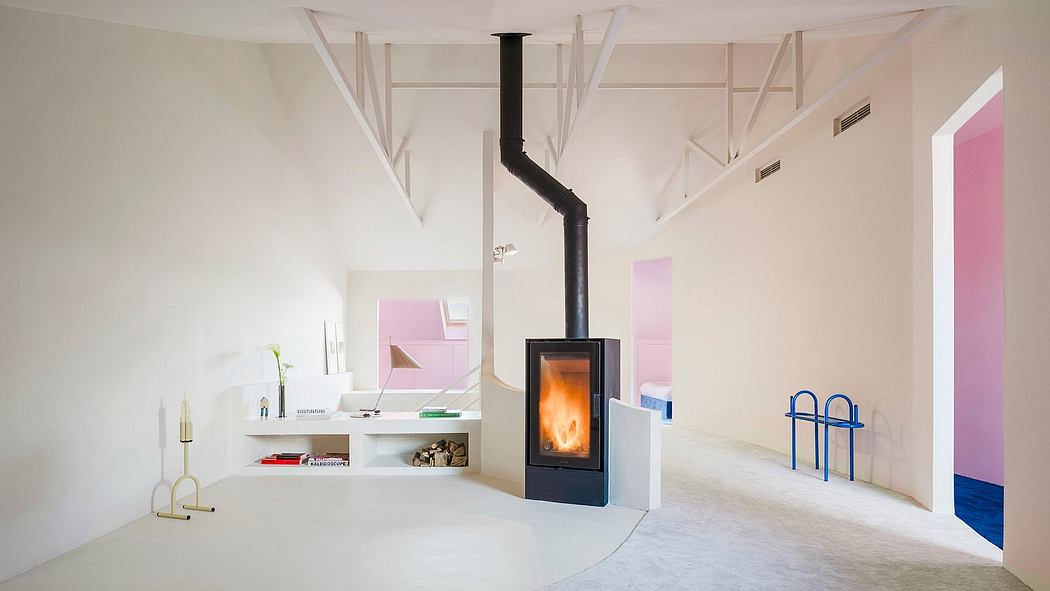A Doorless House by Casa Antillón

Madrid-based Casa Antillón reimagined a former cluttered attic into “A Doorless House” for their clients’ children and guests. Avoiding traditional room hierarchies, the design emphasizes flexible living spaces around a central hearth. By incorporating a fragmented curved wall, the interior separates public and private areas while allowing natural light from skylights to fill the spaces. This approach ensures a functional yet interaction-friendly environment within the 70-square-meter Madrid apartment.
Flexible Living Spaces
Madrid-based Casa Antillón presented its first domestic renovation: A house without doors, transforming a former cluttered attic into a flexible living space.
Originally an underutilized attic filled with toys, furniture, and dust, the 70-square-meter open space saw little use. Consequently, the clients tasked the design studio with converting it into a home for their children and guests.
“The plan was to create a small dwelling that included a living room, bedroom, fireplace, ample storage, and a bathroom,” said the studio.
A Doorless House deviates from the “traditional hierarchies” found in conventional room layouts, where spaces are isolated by walls and doors.
The design focused on breaking down walls and fostering interaction, reviving the ancient concept of a central hearth.
Central Hearth Design
Casa Antillón organized various unnamed areas around the central hearth, allowing flexibility in their ...
| -------------------------------- |
| Norman Foster Foundation and Holcim present Essential Homes Research Project in Venice | Dezeen |
|
|
Villa M by Pierattelli Architetture Modernizes 1950s Florence Estate
31-10-2024 07:22 - (
Architecture )
Kent Avenue Penthouse Merges Industrial and Minimalist Styles
31-10-2024 07:22 - (
Architecture )






