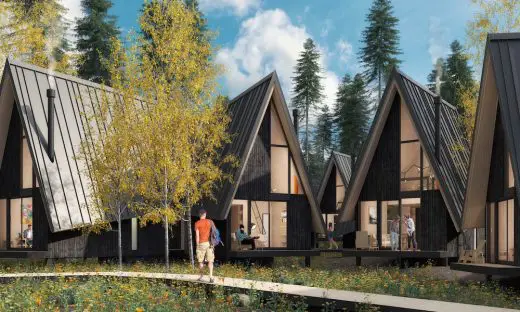A-Frame Club, Winter Park Colorado

A-Frame Club, Winter Park, Colorado Leisure Resort Development, USA Architecture, Images
A-Frame Club in Winter Park, Colorado
May 25, 2021
A-Frame Club in Winter Park, Colorado
Design: Skylab Architecture
Location: Winter Park, Colorado, USA
The A-Frame Club is a new hotel brand, both modern and nostalgic, that takes design cues from 1970s American ski culture and the iconic A-frame cabins of that era. The first Club will consist of 31 newly constructed cabins along with a bar and restaurant in a historic saloon building, located in the Old Town neighborhood of Winter Park, Colorado. Situated on a two-acre wooded site adjacent to the Fraser River, the stand-alone cabins will be nestled among mature pine trees and connected by a network of boardwalks, providing solitude and comfort to guests, and fostering a relaxing atmosphere after a day skiing or mountain biking.
The cabins will each be 450 square feet in size and include a main floor living room, entry, bathroom, kitchenette, and a lofted bedroom. Each cabin will be equipped with custom Malm fireplaces and vintage furnishings. Walls will be lined with warm-toned cedar panels and custom millwork. Set on low piers, each cabin will be elevated above the ground to enhance views and to lightly touch the land. Tall glass windows allow natural light to permeate and highlight mountain vistas. ?The concept behind A-Frame Club,? notes Skylab, the architectural firm for the project, ?is to provide a modern take on a-frame ski l...
| -------------------------------- |
| Stephen Burks uses Bolon textiles to create tufted chairs for BD Barcelona Design |
|
|
Villa M by Pierattelli Architetture Modernizes 1950s Florence Estate
31-10-2024 07:22 - (
Architecture )
Kent Avenue Penthouse Merges Industrial and Minimalist Styles
31-10-2024 07:22 - (
Architecture )






