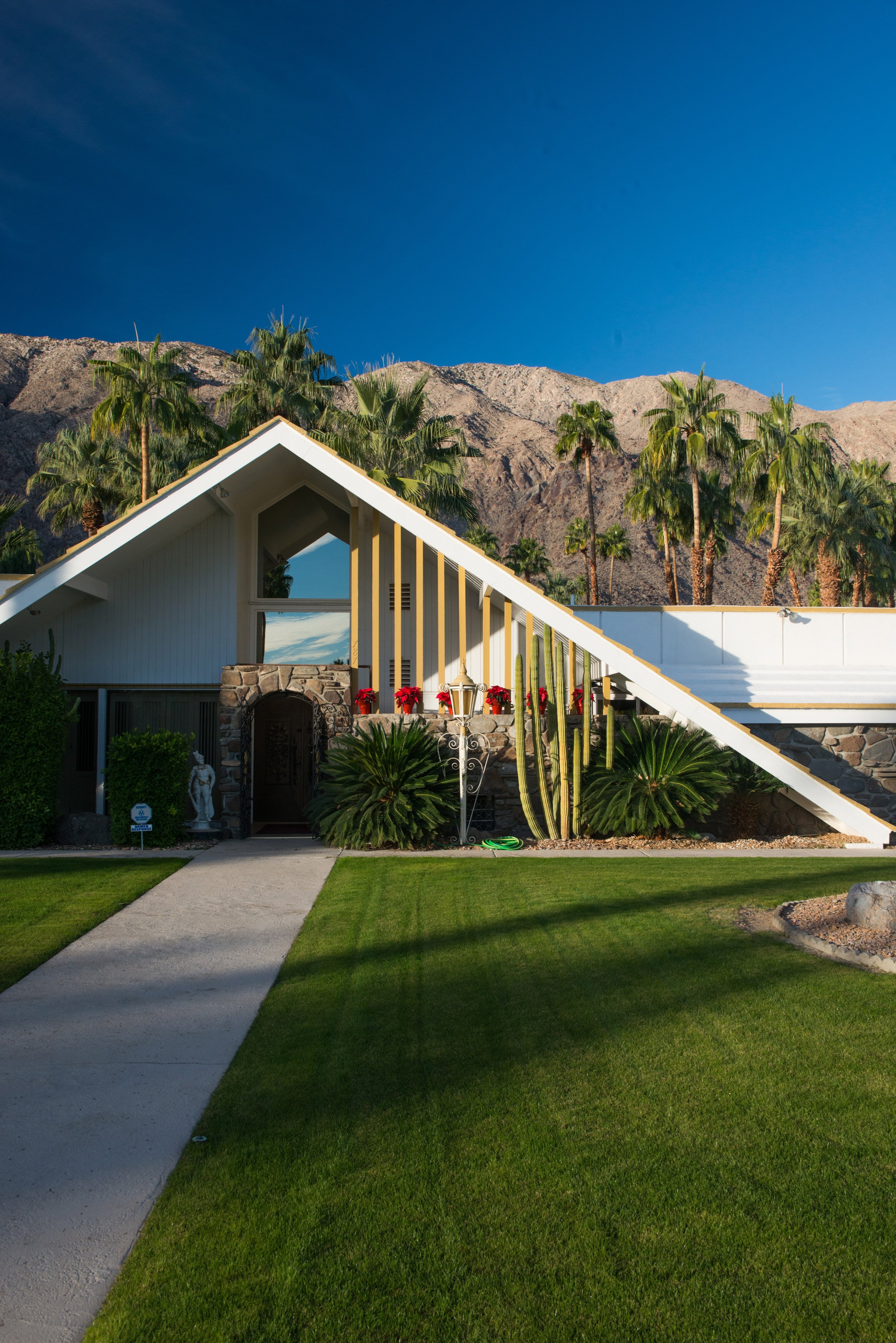A-frame roofs typify Charles DuBois' Swiss Miss houses in Palm Springs

As we near the end of our series celebrating Palm Springs' mid-century architecture, coinciding with the city's Modernism Week, here's a look at the chalet-esque houses that Charles DuBois designed to stand out from their neighbours.
The Swiss Miss Houses were built in the Vista Las Palmas neighbourhood of Palm Springs, which was undergoing development in the 1950s by builder Joe Dunas and the Alexander Construction Company ? the local firm also behind Donald Wexler's prefabricated homes.
Modernist American architect William Krisel had completed a number of homes in the area with his famed "butterfly" roof, and flat roofs that had become typical to designs in Palm Springs during the mid-20th century. But when Dunas tasked Krisel to design homes that could be distinguished from this trend, he apparently rejected the offer. The builder then turned to architect Charles DuBois, one of modernist architecture's lesser-known figures.
Photograph by Dan Chavkin
Fulfilling the developer's wish, DuBois designed his collection of Swiss Miss Houses as low-lying, one-storey residences sliced by dramatic A-frame roofs that rise straight from the ground.
The pitched frames span the full width of the residence, creating covered porch areas at the entrance and shaded terraces at the rear facing towards the pool.
Photograph by Dan Chavkin
Inside each house, the structure forms a double-height spaces for the main living areas, while the rest of the facilities occupy the single ...
| -------------------------------- |
| Hydro showcases "revolutionary" aluminium design pieces at London Design Festival |
|
|
Villa M by Pierattelli Architetture Modernizes 1950s Florence Estate
31-10-2024 07:22 - (
Architecture )
Kent Avenue Penthouse Merges Industrial and Minimalist Styles
31-10-2024 07:22 - (
Architecture )






