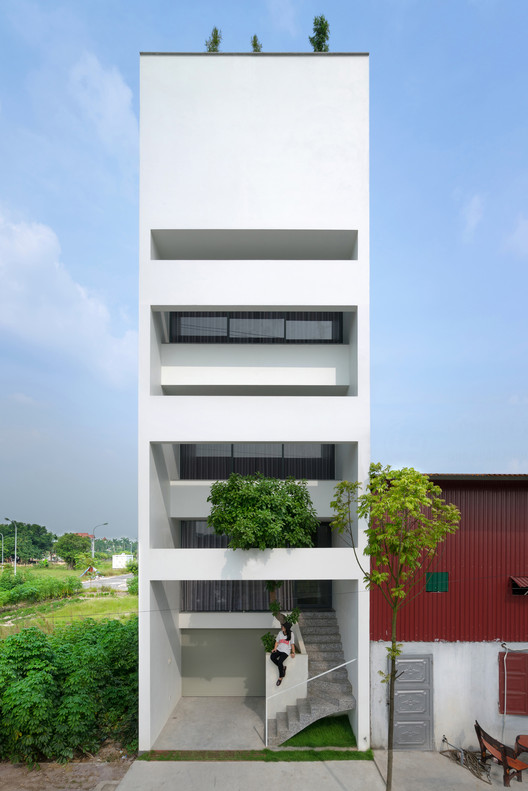A House in Trees / Nguyen Khac Phuoc Architects

?A House in Trees? locates in a small narrow land, which was divided with the area of 5x15(m) in Tu Son town, Bac Ninh, Vietnam. This area is facing rapid industrialization and urbanization. There are several problems with the site such as noise and smog from traffic; and negative effects from industrial zone. The main façade is faced west.
© Trieu Chien
Architects: Nguyen Khac Phuoc Architects
Location: T? S?n, B?c Ninh, Vietnam
Architect In Charge: Nguy?n Kh?c Ph??c
Area: 75.0 sqm
Project Year: 2016
Photographs: Trieu Chien
© Trieu Chien
?A House in Trees? locates in a small narrow land, which was divided with the area of 5x15(m) in Tu Son town, Bac Ninh, Vietnam. This area is facing rapid industrialization and urbanization. There are several problems with the site such as noise and smog from traffic; and negative effects from industrial zone. The main façade is faced west.
© Trieu Chien
The house is designed for a couple and their teenage daughter and son. The functions include 3 bedrooms with toilets, a living room, a kitchen, a garage and store and an entertainment room, worship, laundry. The owners want a house that could improve their living condition.
Plans
In this project, we propose 2 voids inside the house in order to solve the problems. The first void i...
© Trieu Chien
Architects: Nguyen Khac Phuoc Architects
Location: T? S?n, B?c Ninh, Vietnam
Architect In Charge: Nguy?n Kh?c Ph??c
Area: 75.0 sqm
Project Year: 2016
Photographs: Trieu Chien
© Trieu Chien
?A House in Trees? locates in a small narrow land, which was divided with the area of 5x15(m) in Tu Son town, Bac Ninh, Vietnam. This area is facing rapid industrialization and urbanization. There are several problems with the site such as noise and smog from traffic; and negative effects from industrial zone. The main façade is faced west.
© Trieu Chien
The house is designed for a couple and their teenage daughter and son. The functions include 3 bedrooms with toilets, a living room, a kitchen, a garage and store and an entertainment room, worship, laundry. The owners want a house that could improve their living condition.
Plans
In this project, we propose 2 voids inside the house in order to solve the problems. The first void i...
| -------------------------------- |
| Trees grow through the floors of Julio Hernández house by ROOF Arquitectos |
|
|
Villa M by Pierattelli Architetture Modernizes 1950s Florence Estate
31-10-2024 07:22 - (
Architecture )
Kent Avenue Penthouse Merges Industrial and Minimalist Styles
31-10-2024 07:22 - (
Architecture )






