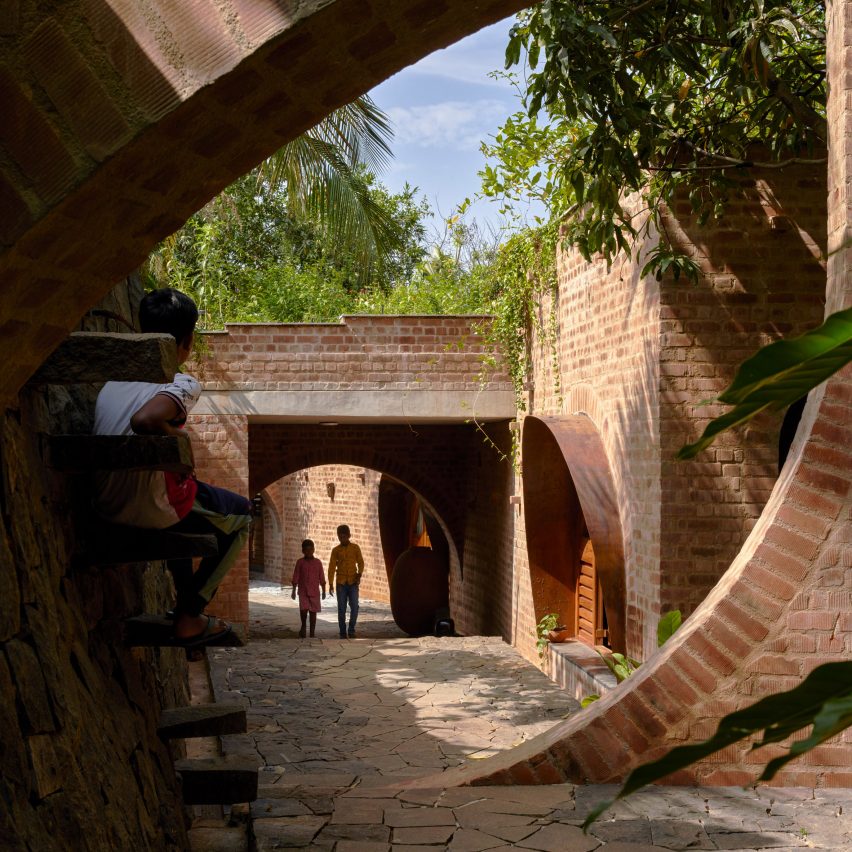A Threshold disguises community centre in India as "ancient ruins"

A series of freestanding brick walls designed to resemble ruins frame this community centre near Bangalore, India, designed by local architecture studio A Threshold.
Appropriately called Subterranean Ruins, the building is dug into a steeply sloping site overgrown with mango, banana and coconut trees and designed as a freely accessible, multifunctional centre for the village of Kaggalipura.
A Threshold has disguised a community centre in India as "ancient ruins"
A series of parallel brick walls punctured by circular and arched openings divide the site into several strips, avoiding the site's existing trees. According to the studio, they are intended to resemble "ancient ruins".
Between each strip is a subterranean space that opens onto an external patio. These spaces are topped by planted roofs to help conceal the building from sight. Arched openings lead into subterranean spaces
"The idea started with multifunctional caves, tucked within the earth with its existing terrain, like unfinished ruins, planned in and around existing trees, eventually over the years becoming part of nature," explained A Threshold.
"The complex is not immediately apparent to the visitor, whose gaze is first drawn to the planted roofs," it continued. "Perfectly camouflaged in the natural landscape, the complex seems almost uninhabited."
Parallel brick walls divide the site into several strips
Arched openings through each of the brick walls are alig...
| -------------------------------- |
| John Pawson designs trophies for Fashion Awards 2017 |
|
|
Villa M by Pierattelli Architetture Modernizes 1950s Florence Estate
31-10-2024 07:22 - (
Architecture )
Kent Avenue Penthouse Merges Industrial and Minimalist Styles
31-10-2024 07:22 - (
Architecture )






