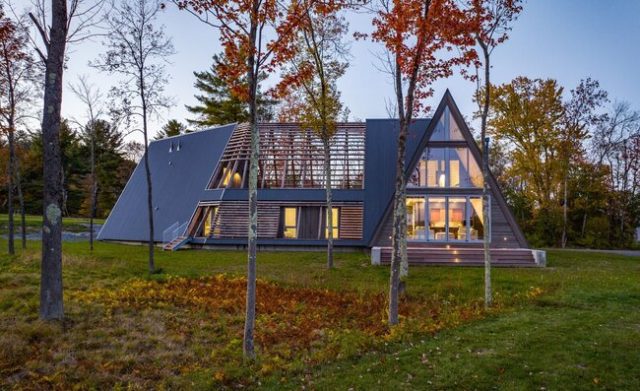A Vermont A-Frame Cabin Zigzags to Gain Those Water Views

Nestled on the western shore of Lake Bomoseen in Vermont, the A-Frame Cabin is a captivating architectural gem designed by Birdseye and constructed by Silver Maple Construction. The residence boasts a strategic placement that maximizes both panoramic views and direct access to the lake. The main gable structure, characterized by expansive floor-to-ceiling glass, emphasizes eastern lake views and culminates in an open deck leading seamlessly to a private boat dock. The project ingeniously divides the living spaces into two sections. The primary living area encompasses essential elements like the entry mudroom, utility spaces, kitchen, dining, living areas, two-bedroom suites, and a primary bedroom suite, all adorned with thoughtful design. Additionally, a two-car garage and an upper roof deck complete the primary living space. Meanwhile, the secondary living space offers a separate entry, living area, kitchen, dining, and another two-bedroom suite with roof deck access. This architectural marvel reinterprets the classic mid-century A-frame concept, incorporating two perpendicular gables to optimize the breathtaking vistas of both the eastern lake and the southern landscape.
Conceptually driven by the traditional mid-century A-frame structure, the project’s design by Birdseye seamlessly integrates form and function. The east/west ridge gable aligns itself with the eastern lake views, creating an uninterrupted visual connection wit...
_MFUENTENOTICIAS
goodshomedesign
_MURLDELAFUENTE
http://www.goodshomedesign.com/category/architecture/
| -------------------------------- |
| Jedburgh Grammar Campus avoids traditional school layout "where you trudge round a corridor" |
|
|
Villa M by Pierattelli Architetture Modernizes 1950s Florence Estate
31-10-2024 07:22 - (
Architecture )
Kent Avenue Penthouse Merges Industrial and Minimalist Styles
31-10-2024 07:22 - (
Architecture )






