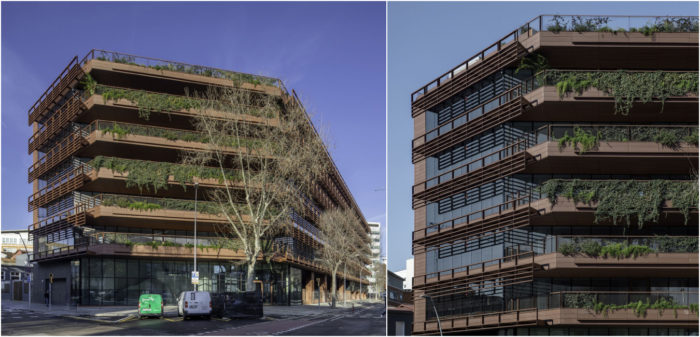A111 Offices in Barcelona | Batleiroig

The building known as A111 Offices is dedicated to promoting biodiversity and has been designed to ensure that every office has access to outdoor spaces decorated with lush vegetation, covering a total area of 1,380 m² of terraces. The project has been certified LEED Platinum and Wiredscore, indicating its commitment to sustainability and technological advancement. The building is situated in the 22@ district, on the former site of the “Galletas Viñas” factory, and coexists harmoniously with the historic structure of the industrial complex. To preserve the collective memory of the neighborhood and the historical building, the A111 Offices have been designed with respect for the surrounding environment.
© Antonio Navarro Wijkmark Through a restrained volume, an oxidized facade reminiscent of the brick in older constructions, and an acknowledgment of the chamfer of the Eixample in Barcelona, the A111 Offices project aspires to contribute to the creation of the new urban landscape seamlessly. It seeks to do so harmoniously, without actively seeking the spotlight, aligning with the evolving scene of Poblenou. The neighborhood undergoes a significant transformation, shifting from an industrial space to a more inviting and human-friendly environment. A key strategy employed by the A111 Offices involves the incorporation of green axes, facilitating interaction with nature. Additionally, streets, such as the Almogà vers axis adjacent to the building, are pedestrianiz...
_MFUENTENOTICIAS
arch2o
_MURLDELAFUENTE
http://www.arch2o.com/category/architecture/
| -------------------------------- |
| SUPERFICIE CÃNICA |
|
|
Villa M by Pierattelli Architetture Modernizes 1950s Florence Estate
31-10-2024 07:22 - (
Architecture )
Kent Avenue Penthouse Merges Industrial and Minimalist Styles
31-10-2024 07:22 - (
Architecture )






