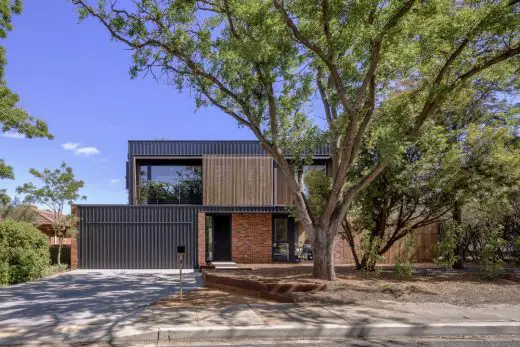AB House, Canberra: Hackett Home

AB House, Canberra Real Estate, Australian Home, Hackett Architecture Development Images
AB House in Canberra, ACT
2 Jan 2021
AB House in Hackett, ACT
Design: Ben Walker Architects
Location: Hackett, Canberra, ACT, Australia
The AB House includes 3 bedrooms, kitchen & living spaces, 2 storey study, rumpus, garage and wet areas. The project was designed and developed with careful consideration of site, and the nuances of the client brief. The block was a ?Mr Fluffy? site with a previous house demolished prior to the commencement of the project.
Considerations for site and internal planning included retention of a Claret Ash in the rearyard, access to northern light and elevated views, the desire for ?operable? privacy to the street. The ground floor is conceived as a singular volume with a central stair flanked by joinery defining public living spaces from private study and rumpus.
A pair of 2 storey voids adjoining the entry and study provide a sense of generous volume within an otherwise modest plan. The voids assist in bouncing refracted light to the southern side of the house and provide visual and acoustic communication tools
The house includes extensive north facing glazing to the rear yard. Upper floor windows allow the clients to experience morning sun rise over Mount Majura, and evening sunsets over the Brindabella Mountains. North facing balconies are controlled apertures that seemingly nestle up into the mature canopies of the surrounding landscape. The...
| -------------------------------- |
| Mischer'Traxler feature in third instalment of Dezeen x Miami Design Talks | Dezeen |
|
|
Villa M by Pierattelli Architetture Modernizes 1950s Florence Estate
31-10-2024 07:22 - (
Architecture )
Kent Avenue Penthouse Merges Industrial and Minimalist Styles
31-10-2024 07:22 - (
Architecture )






