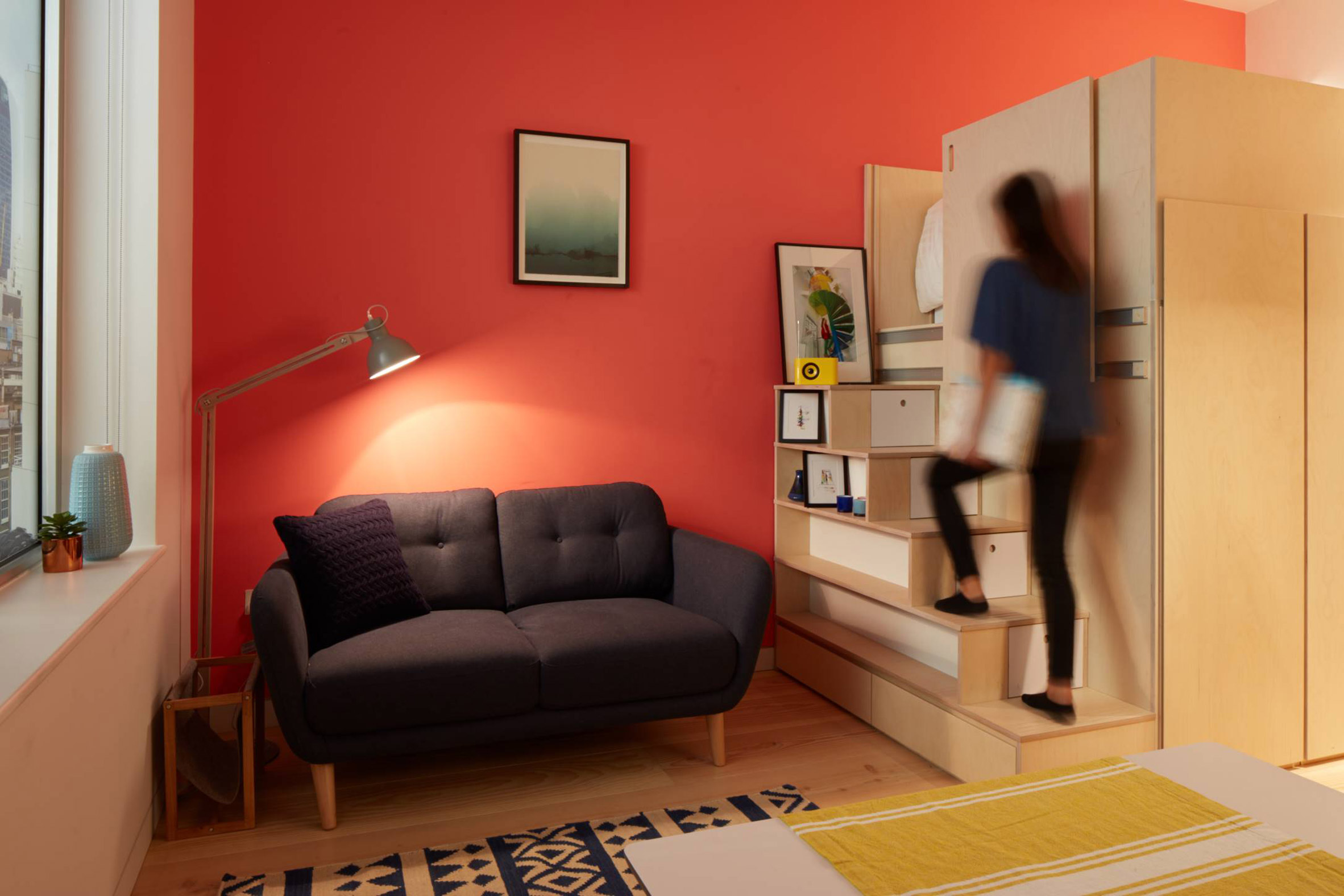Ab Rogers Design creates 19-square-metre apartment in London

Hackney-based studio Ab Rogers Design has managed to squeeze a kitchen, bed and bathroom into this 19-square-metre concept apartment by creating a pair of plywood living units with space-saving details.
The prototype is displayed within the Westminster offices of property developers U+I, which tasked the architecture studio with condensing the functions of a traditional home into an efficient micro living space.
Prior to starting the Compact Living project U+I had been closely studying London's property market, and wanted to create a design-led housing option that was smaller in scale and more affordable.
"It is time to re-think and invent a new way for people to live in the best parts of the city," said the studio.
"The campaign led by U+I is ongoing, and will continue to challenge the perception that small is less."
To maximise space in the apartment, Ab Rogers and his team decided to incorporate two multi-purpose living units.
One unit features a set of stairs with drawers integrated into the risers. The steps lead up to a double bed, while underneath is a series of tall cupboards.
A white-tiled bathroom sits inside the other unit, with a cooking area and extra storage on its exterior.
Both volumes have been crafted from birch plywood and paired against light-hued timber flooring to evoke a "warm, comfortable, tactile nature".
Half of the overall floor space has been left free of fixed elements so that inhabitants have the chance to pe...
| -------------------------------- |
| Live talk with Twinmotion: how game engines are transforming architecture |
|
|
Villa M by Pierattelli Architetture Modernizes 1950s Florence Estate
31-10-2024 07:22 - (
Architecture )
Kent Avenue Penthouse Merges Industrial and Minimalist Styles
31-10-2024 07:22 - (
Architecture )






