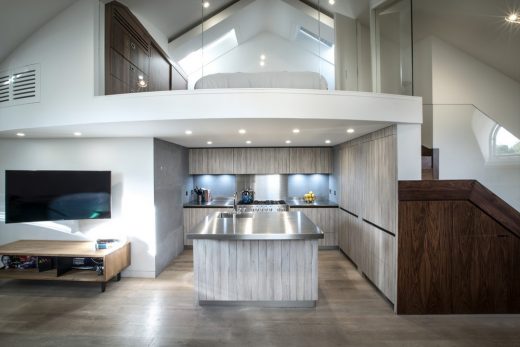Abbey Road Church Penthouse, NW London

Abbey Road Church Penthouse, London Building Conversion, English Real Estate, Architecture Photos
Abbey Road Church Penthouse in North West London
24 Jun 2021
0244 Abbey Road Church Penthouse
Design: VORBILD Architecture
Location: St John?s Wood, London, Nw8, England, UK
0244 Abbey Road Church Conversion Penthouse
This contemporary church conversion penthouse in St John?s Wood is one of thirteen inside a converted orthodox church. The property is situated near the famous Beatles crossing and the Abbey Road Studios.
The apartment is located inside a very traditional building, however once one steps inside there is an ultra modern feel. The shape of the main area resembles half a cake. On each end, it connects to an identical tower.
Initially, although the conversion was fairly new and the property boasted great volumes, it was internally divided into a series of small rooms.
We began the project by decluttering the main area, which came with two entrance doors and several internal doors dividing up this exceptional space. We were able to remove all previous doors and join the small rooms into one. This required very careful planning and working with fire safety regulations.
The centre of the house contains now open plan living and dining areas, which follow the curved contour of the room.
We fully utilised the very high ceilings in the middle to add an extra bedroom by building a mezzanine. The shape of the mezzanine echos the arched outline of the apartment. To achiev...
| -------------------------------- |
| CONSTRUCCIÃN DE UNA PIRÃMIDE. Tutoriales de Arquitectura. |
|
|
Villa M by Pierattelli Architetture Modernizes 1950s Florence Estate
31-10-2024 07:22 - (
Architecture )
Kent Avenue Penthouse Merges Industrial and Minimalist Styles
31-10-2024 07:22 - (
Architecture )






