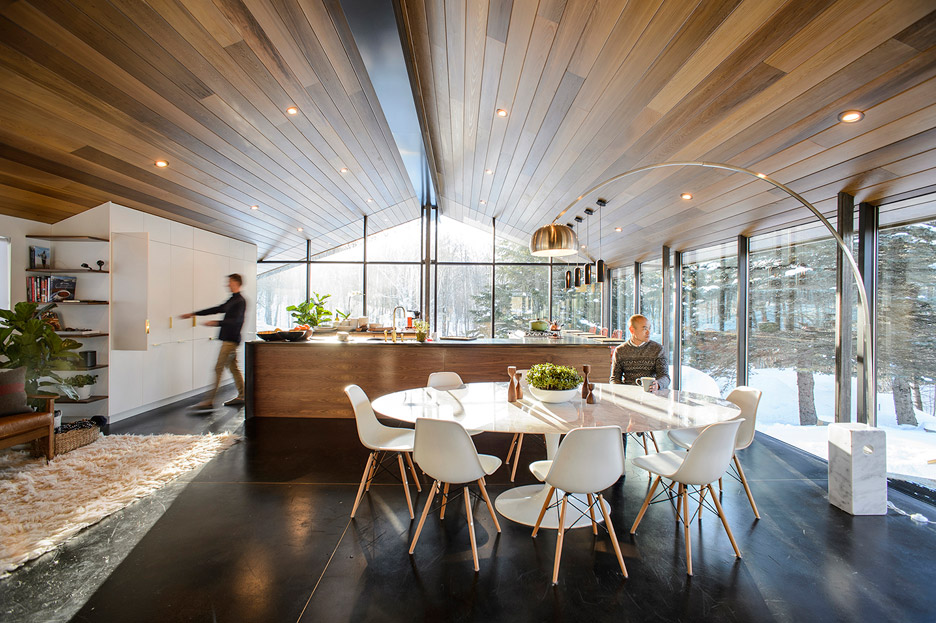Abundant glazing and wrap-around terraces feature in Vermont home by J Roc Design

Boston-based J Roc Design has built a Vermont home with three wings around a central hub, creating a wheelchair-accessible upper level that spreads across a hillside.
The Glass Trefoil House is situated outside Stowe, Vermont. Recessed into a slope, the upper storey sits elevated to offer a panorama of rolling hills surrounding the valley town.
The home was built from a preexisting foundation, which included a triangular hearth. When redesigning the structure, the architects extended the edges of the triangular element into square wings.
"The house was reimagined using the hearth as a structural and narrative core," said J Roc Design.
"The three-sided hearth produces a continuous trefoil path through each wing of the house, and provides a central anchor while allowing for the house to spread into the landscape." The lower level features an identical, three-lobed layout. A staircase made of wood and steel wraps around the southeast corner of the hearth, connecting the two levels.
The building's programme is divided among the different protrusions of the plan.
In the basement storey, a garage occupies the south wing. A game room takes up the northwest section, while the remaining extension accommodates two bedrooms and a sauna.
The main floor provides for a kitchen and dining room in the south protrusion. A door at the room's northwest corner leads out onto a terrace that wraps around the northwest lounge, and ends in the master bedroom within the nort...
| -------------------------------- |
| Sabine Marcelis reimagines Twingo as "inside-out car" with translucent steering wheel |
|
|
Villa M by Pierattelli Architetture Modernizes 1950s Florence Estate
31-10-2024 07:22 - (
Architecture )
Kent Avenue Penthouse Merges Industrial and Minimalist Styles
31-10-2024 07:22 - (
Architecture )






