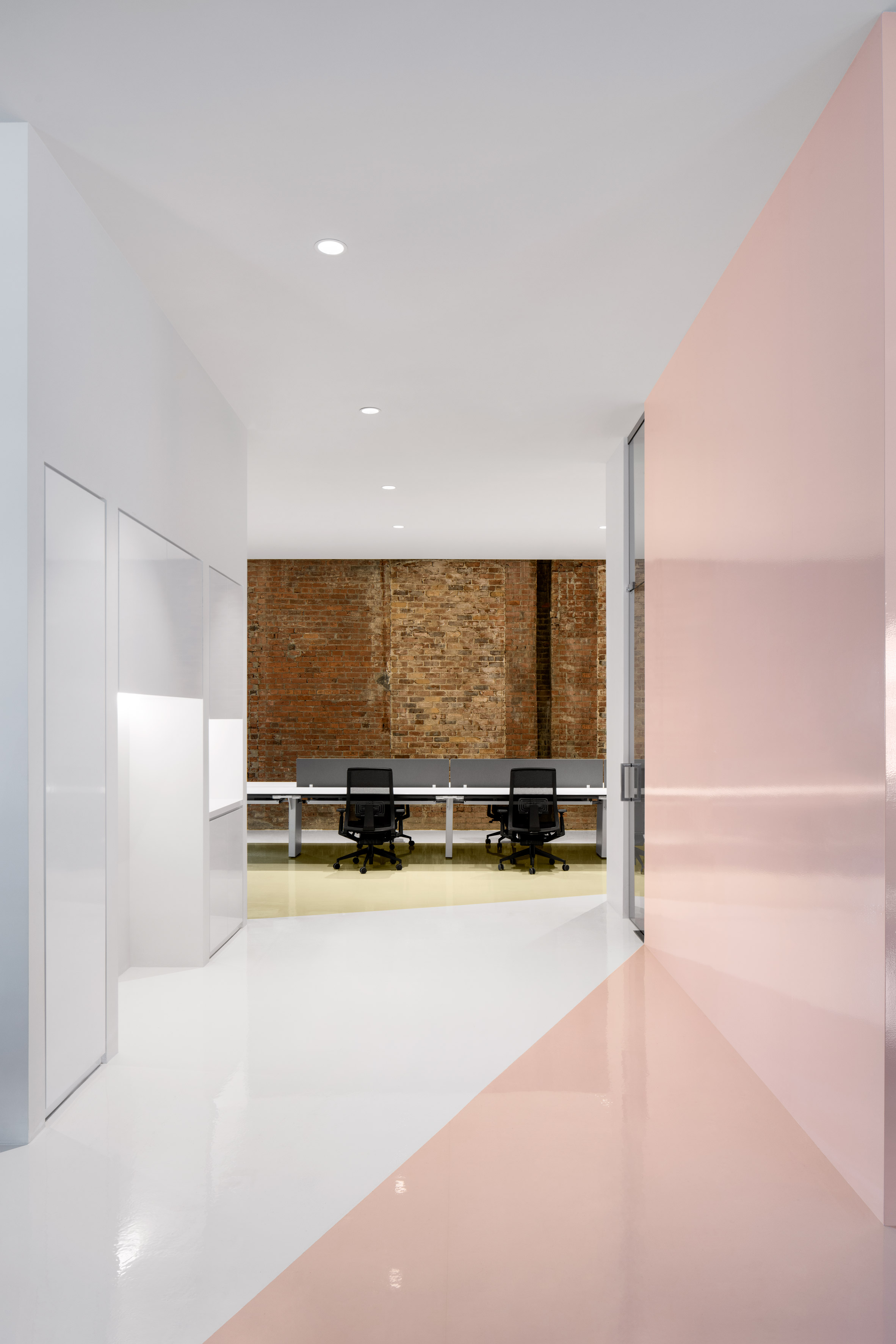ACDF Architecture combines pastels and exposed brick at Lightspeed offices

Colour-blocked workspaces are implemented over historic details at the offices for a software company in Montreal, by local firm ACDF Architecture.
Canadian software company Lightspeed commissioned ACDF Architecture ? which designed the first phase of its headquarters ? to complete an additional workspace on the ground floor of the 19th-century former Viger Railway Station hotel.
"With its distinctive architecture and its historical significance, the building is an iconic landmark that stands out in Old Montreal's skyline," said a project description from ACDF.
Dedicated to product development, the office spans 1,200 square feet (1,040 square metres) and features exposed brick walls, 15-foot-high (4.5-metre) ceilings and plenty of windows.
ACDF opted for an intervention that preserved the building's rich heritage and original details, while adding colourful elements and glossy white floors.
"The architects uncovered remaining bricks and stones to expose the raw material, and created a dynamic contrast between old rough walls and new rectilinear geometry that highlights the space's qualities," said the description.
Remnants of the building's shell offer a backdrop to the contemporary elements in the space, which is organised around a set of individual workspaces.
Based on the work styles of Lightspeed's employees, a series of areas ? each a different pastel shade ? allow teams to collaborate as units.
Coloured pink, blue, yellow and green, these ar...
| -------------------------------- |
| Omer Arbel Office reveals video of concrete tree-like forms that will become House 75.9 |
|
|
Villa M by Pierattelli Architetture Modernizes 1950s Florence Estate
31-10-2024 07:22 - (
Architecture )
Kent Avenue Penthouse Merges Industrial and Minimalist Styles
31-10-2024 07:22 - (
Architecture )






