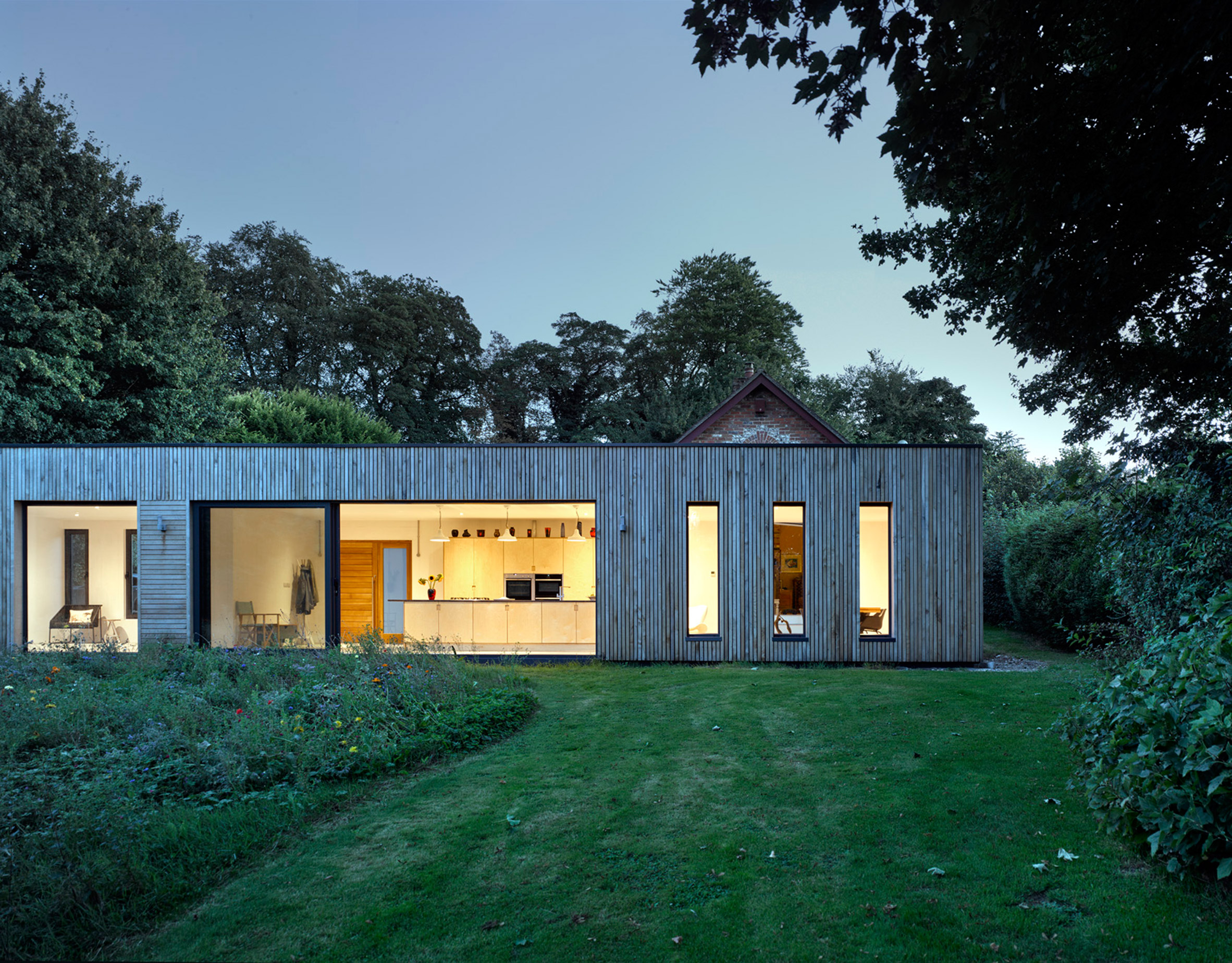Adam Knibb Architects extends Hampshire barn conversion with timber-clad box

British architect Adam Knibb has added this cross-laminated timber extension to a house in the English county of Hampshire, and connected it to the former barn building by a frameless glass box.
The grade II-listed Hurdle House was constructed in 1835 to store the wooden hurdles used to form pens during the town of Alresford's regular sheep fairs. It was used until 1864, when the laying of a railway through the fair's field necessitated the construction of a new building at a different location.
The owners wanted a modern extension that respected the original structure and turned to Adam Knibb Architects, which is based in nearby Winchester.
The long brick and stone structure now contains bedrooms, a dining room, kitchen and living area. It runs north to south along one side of a site containing a gravelled drive and a large garden to the north. The new addition is positioned perpendicular to the northern end of the former barn to ensure it makes the most of the garden views.
"[We] approached the scheme with the aim to set the works into the surrounding nature, provide natural light, harness the fantastic views and provide a social heart to the house and for the family," said Knibb.
The exterior of the extension is clad entirely in vertical timber boards that lend it a clean, modern aesthetic. The only interruptions are the windows, which feature minimal black frames.
"Vertical timber cladding has been used to mimic the surrounding trees and provide ...
| -------------------------------- |
| APEOS. Vocabulario arquitectónico. |
|
|
Villa M by Pierattelli Architetture Modernizes 1950s Florence Estate
31-10-2024 07:22 - (
Architecture )
Kent Avenue Penthouse Merges Industrial and Minimalist Styles
31-10-2024 07:22 - (
Architecture )






