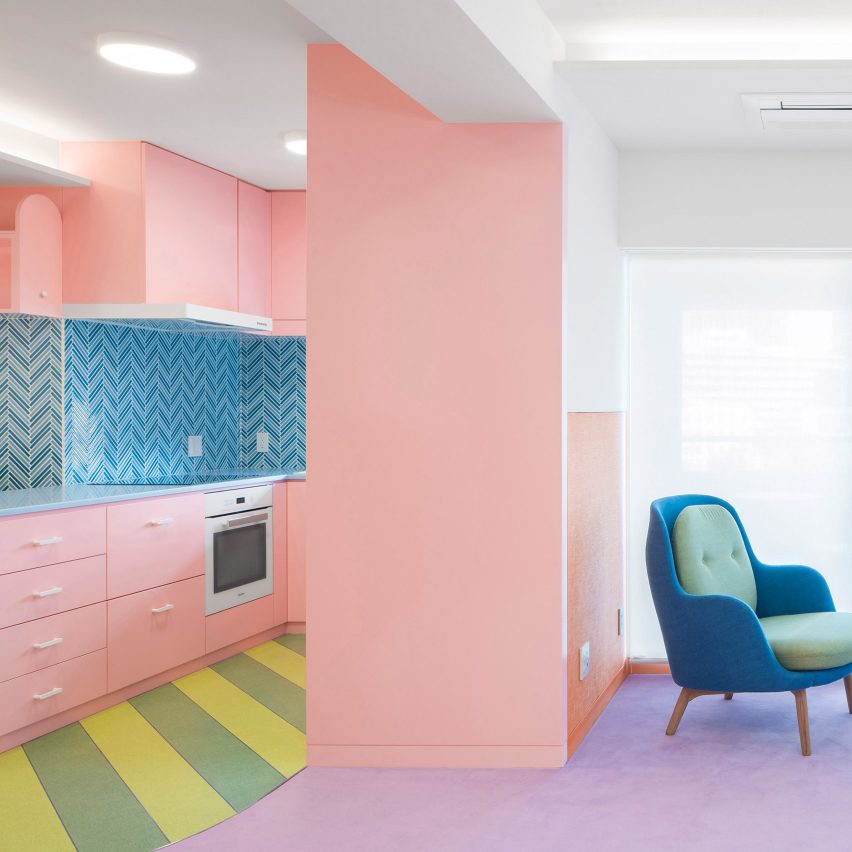Adam Nathaniel Furman's Nagatach? Apartment is designed to be a "visual feast"

A bubblegum-pink kitchen and stripey watermelon-green floor are some of the features inside this Tokyo apartment, which designer Adam Nathaniel Furman has completed in a sugar-sweet colour palette.
Described by Adam Nathaniel Furman as a formerly "claustrophobic" space, the Nagatach? Apartment had previously contained several cramped rooms that were arranged around a long, narrow corridor.
The ceilings were also "touchably low" and tiny, deep-set windows meant that little natural light was reaching the living spaces.
It's owners ? a retired expat couple ? therefore tasked Furman with redesigning the home to be "a place of happiness, joy and lightness".
"As I have quite a colourful portfolio of work, I'm very lucky to generally attract clients who are super passionate about experimenting with design and colour, and this project was no exception," the London-based designer told Dezeen. "My initial proposal was more conservative (aesthetically speaking), and I was pushed to do more of a 'total' design, in which a full ? but gentle ? atmosphere was created at every level of the flat."
Furman first went about reconfiguring the 160-square-metre apartment to form larger and more open rooms. At the heart of the plan is now a candy-pink kitchen suite, an element that encouraged the designer and clients to nickname the home "bubblegum flat".
Slim, blue tiles have been arranged to create a herringbone-pattern splashback, w...
| -------------------------------- |
| The world's largest aircraft Airlander 10 makes a historic first flight |
|
|
Villa M by Pierattelli Architetture Modernizes 1950s Florence Estate
31-10-2024 07:22 - (
Architecture )
Kent Avenue Penthouse Merges Industrial and Minimalist Styles
31-10-2024 07:22 - (
Architecture )






