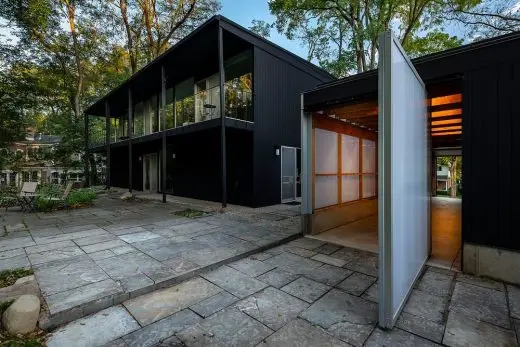Adare House Garage, Ann Arbor, Michigan

Adare House Garage, Ann Arbor, Michigan Building, American Real Estate, Interior Architecture Images
Adare House Garage in Ann Arbor, MI
Jan 17, 2023
Design: M1DTW Architects
Location: Ann Arbor, Michigan, USA
Photos: Chris Miele
Adare House Garage, Ann Arbor, Michigan
The homeowners at the Adare House ? a mid-century modern house designed and built by Zeke Jabbour in 1963 ? contacted us to design a replacement to their aging carport.
The question for us became how to maintain many of its qualities while producing a fully enclosed garage twice the size.
In the end, the garage was treated like a pavilion that opens up in all the ways you would expect it to, while also offering a number of unexpected conditions: a facade of polycarbonate in dialogue with the original house, a large pivot door that easily opens to the rear yard, and a side window to bring in daylight.
More than a place to store and protect the family automobiles, the garage also offers a protected place to repair a bicycle or do other outside work, all with views through to the yards.
A neighbor who has lived in the neighborhood for decades complimented the homeowners by telling them that the garage looked as if it had always been there.
Adare House Garage in Ann Arbor, Michigan – Building Information
Architects: M1DTW Architects – https://www.m1dtw.com/
Project size: 920 ft2
Completion date: 2021
Photography: Chris Miele
Adare House Garage, Ann Arbor, Michigan images / information r...
| -------------------------------- |
| Live talk with Stefan Diez about his modular Costume sofa for Magis | Talks | Dezeen |
|
|
Villa M by Pierattelli Architetture Modernizes 1950s Florence Estate
31-10-2024 07:22 - (
Architecture )
Kent Avenue Penthouse Merges Industrial and Minimalist Styles
31-10-2024 07:22 - (
Architecture )






