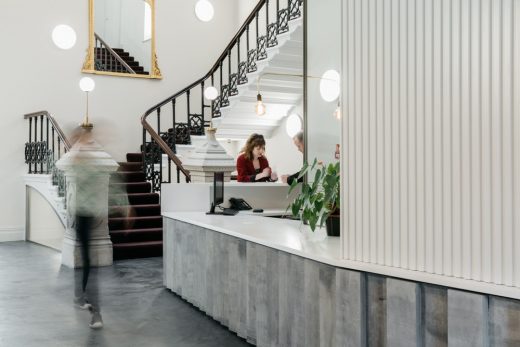Adelaide Chambers, Dublin Office

Adelaide Chambers, Dublin Office Building, Irish Workplace Restoration, Architecture Photos
Adelaide Chambers in Dublin
8 Dec 2020
Adelaide Chambers Offices
Design: Broadstone Architects
Location: Dublin, Republic of Ireland
Broadstone Architects were engaged to exploit the qualities of the original protected structure of the Adelaide Chambers, upgrade the building amenities and give the tenants a workplace to be proud of in this multi tenant office building.
The original Adelaide Hospital Building underwent a refurbishment in the early 2000?s to create the current multi tenant office complex known as Adelaide Chambers. The original works were poorly executed and there had also been an underinvestment in the building upkeep in recent years. The building had inherent qualities but these were obscured by the gharish colours and materials that had been used in the original refurbishment.
The aspiration was to return to the understated elegance befitting the building as well as providing the ancillary facilities expected by tenants in a high quality office building. The drama of the magnificent cantilevered stone staircase wasn?t celebrated upon arrival with the reception desk shoehorned into an ancillary side room. The new reception desk was relocated to the main hall and visually leads ones eye to the staircase upon arrival into the building and the stepped profile of the desk gives the space an Escher like quality. A more appropriate and understated colour palette, fini...
| -------------------------------- |
| David Adjaye designs trio of temples for multifaith complex in Abu Dhabi |
|
|
Villa M by Pierattelli Architetture Modernizes 1950s Florence Estate
31-10-2024 07:22 - (
Architecture )
Kent Avenue Penthouse Merges Industrial and Minimalist Styles
31-10-2024 07:22 - (
Architecture )






