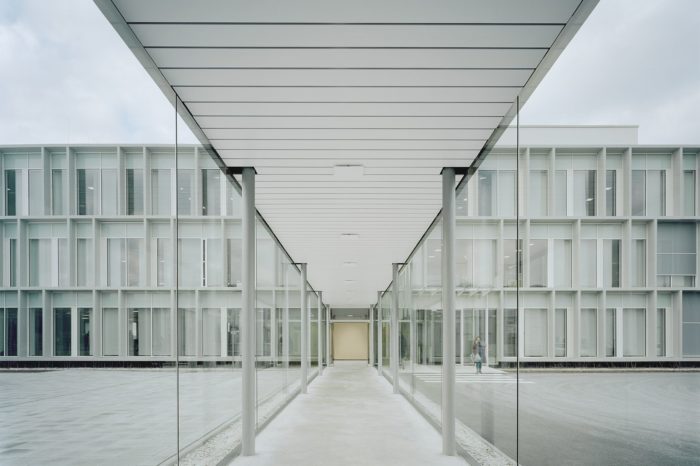Adidas Pitch | Wittfoht Architects

Adidas Pitch
As part of the expansion of the “World of Sports” (WoS) in Herzogenaurach, Adidas is developing a new pilot project. Designed as a plaything – “Pitch” – a test object for new, innovative and flexible bureaus is created for the future-oriented company.
Courtesy of Wittfoht Architekten
The rectangular, three-storey building is arranged in parallel with a distance of 24 meters to the existing “Gechtergebäude” and rounded off the entire system.
The floor plan has 450 fixed and other temporary jobs for external staff and meeting rooms. The elongated structure is divided by the three exploration and service cores, enabling a wide variety of floor plans and room configurations.
Courtesy of Wittfoht Architekten
The architectural concept is economical and at the same time concise. A modular façade envelops the “reserved” interior spaces and underlines the industrial character. In confrontation with the local events and the course of the sun a fixed sun protection was established on three sides of the building. The necessary shading of the interiors can thus be ensured for the building exposed in exposed position.
Courtesy of Wittfoht Architekten
Project Info
Architects : Wittfoht Architects
Location : Herzogenaurach, Germany
Year : 2015
Type : office/ Headquarters
Courtesy of Wittfoht Architekten
Courtesy of Wittfoht Architekten
Courtesy of Wittfoht Architekten
Courtesy of Wittfoht Architekten
Courtesy of...
_MFUENTENOTICIAS
arch2o
_MURLDELAFUENTE
http://www.arch2o.com/category/architecture/
| -------------------------------- |
| Jaime Hayon combines Caesarstone with stained glass to create colourful Stone Age Folk pavilion |
|
|
Villa M by Pierattelli Architetture Modernizes 1950s Florence Estate
31-10-2024 07:22 - (
Architecture )
Kent Avenue Penthouse Merges Industrial and Minimalist Styles
31-10-2024 07:22 - (
Architecture )






