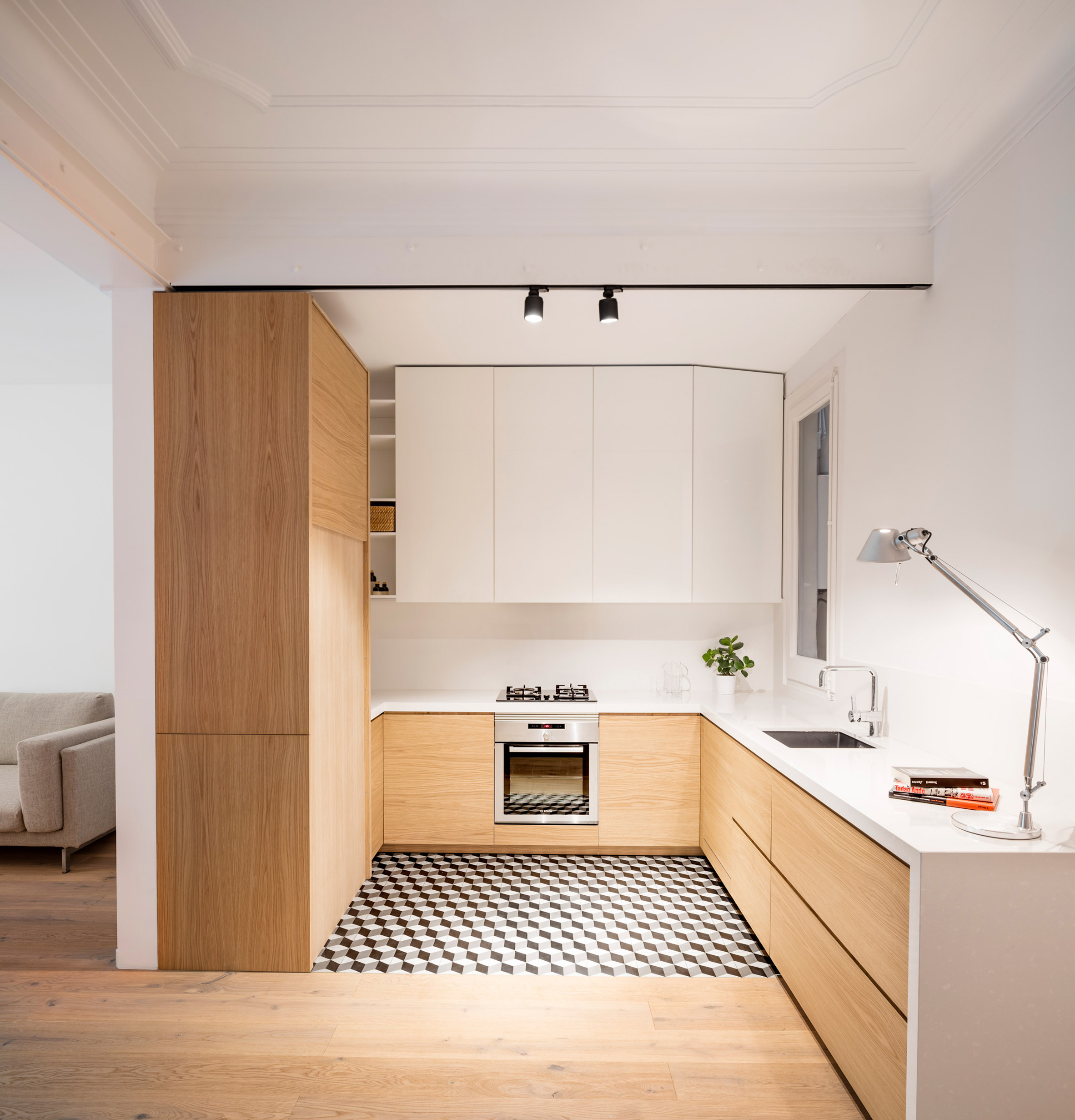Adrian Elizalde and Clara Ocan?a eschew tiles for timber in Barcelona apartment renovation

Spanish architects Adrian Elizalde and Clara Ocan?a broke down walls to create an open-plan layout for this apartment in Barcelona's Eixample neighbourhood, and lined its new light-filled rooms in warm-toned wood.
The duo reorganised the 65-square-metre apartment on Comte Borrell street to improve access to natural light from a row of floor-to-ceiling windows at one end.
The resulting linear flow of open-plan spaces ensures daylight can pass through the lounge to the kitchen and beyond to the bedroom at the rear of the apartment.
New openings punched in the load-bearing walls that define the three new spaces ? a living room, kitchen and dining space, and a bedroom and bathroom ? are highlighted by the inclusion of I-beams, which are left exposed.
"Originally, the apartment presented a decayed and dark image due to the excessive subdivided rooms," explained Elizalde and Ocan?a, who run Barcelona studio EO Arquitectura.
"The patio is very narrow and it scarcely receives light. Except for the two rooms next to the main facade, the apartment was barely illuminated by natural light," they continued. "The main objective has been to achieve the maximum use of natural light in the apartment. We simplified the distribution to obtain large and opened spaces that multiplied light."
Interventions and existing features alike are painted white, with the I-beams and original ceiling mouldings given the same treatment.
The city's apartments are famo...
| -------------------------------- |
| Norman Foster Foundation and Holcim present Essential Homes Research Project in Venice | Dezeen |
|
|
Villa M by Pierattelli Architetture Modernizes 1950s Florence Estate
31-10-2024 07:22 - (
Architecture )
Kent Avenue Penthouse Merges Industrial and Minimalist Styles
31-10-2024 07:22 - (
Architecture )






