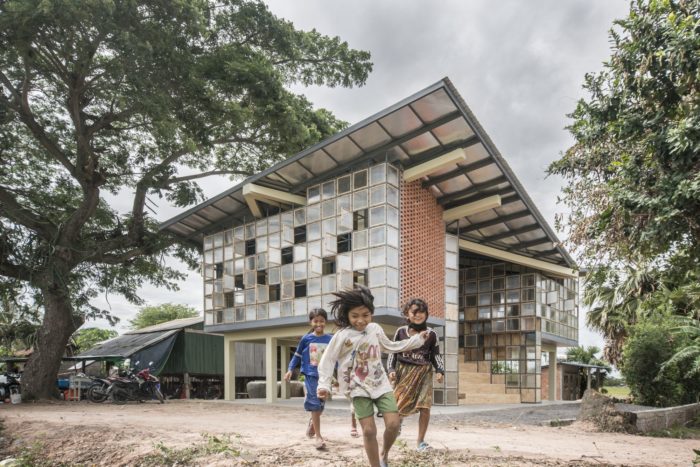Adventurous Global School | Orient Occident Atelier

Adventurous Global School
The school transforms the construction site itself into a learning kit. The building is not only a traditional lecture space but a proactive space for learning design, construction, and spatial creativity. During construction, students will take part in some manageable design. Local kids explore new uses of space by action. They climb the “Griddy” construction as though it’s a jungle gym.
Photography by © Magic Kwan, Kenrick Wong
The school is a versatile architectural building envelope. There are spatial flexibilities to the end-users? the “Griddy” detail ironmongeries allow the re-configuration of the openings, shelves, and lockers. The wall is a double layer steel frame with local wood plates allowing storage and even vertical circulation. The ground classrooms are seamlessly connected with adjacent houses and fields, thereby catering to different events, learning activities, and class sizes. The relation between interior and exterior can thus be customized by the users in the future. It’s a welcoming space in which other villagers and students can always see what’s going on and join the classes. Photography by © Magic Kwan, Kenrick Wong
The design utilizes vernacular methodologies and material. Bricks, GMS, and wood were discovered from the region which is common building materials. Levitated concrete structure mitigates flooding problems and preserves the traditional Cambodian ground floor open space...
_MFUENTENOTICIAS
arch2o
_MURLDELAFUENTE
http://www.arch2o.com/category/architecture/
| -------------------------------- |
| In the interface between technology and design answers to the future will be made |
|
|
Villa M by Pierattelli Architetture Modernizes 1950s Florence Estate
31-10-2024 07:22 - (
Architecture )
Kent Avenue Penthouse Merges Industrial and Minimalist Styles
31-10-2024 07:22 - (
Architecture )






