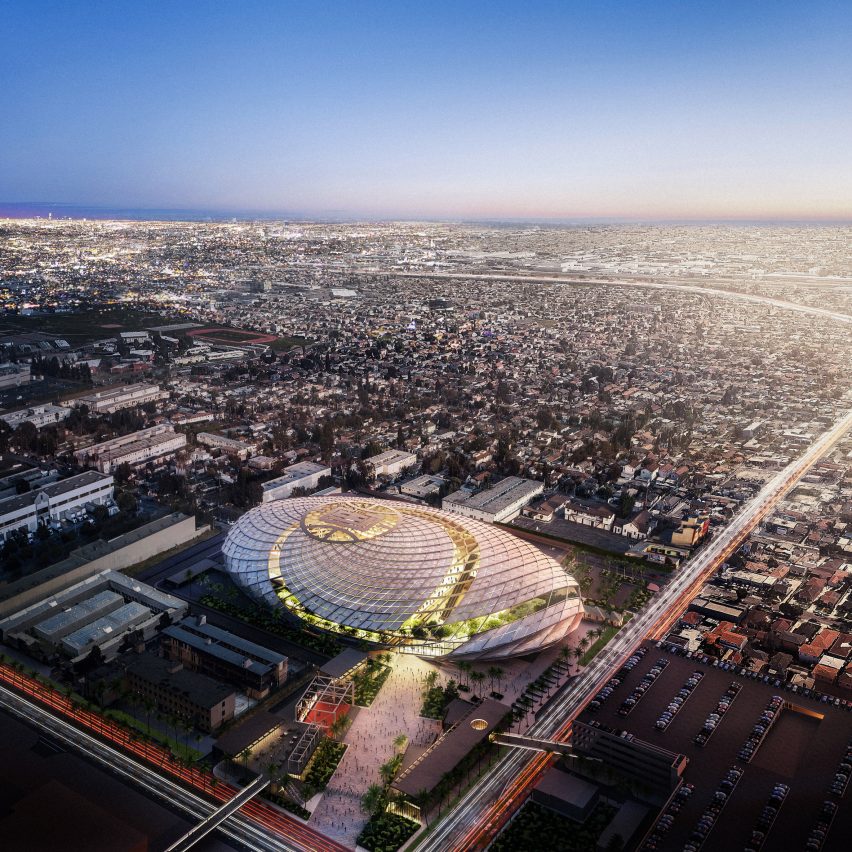AECOM designs LA Clippers sports complex to resemble a "basketball swishing through a net"

Diamond-shaped metal panels will wrap this oval sports venue that AECOM has designed for the Los Angeles Clippers basketball team.
The Inglewood Basketball and Entertainment Center will provide the new home for the NBA basketball team, including an arena alongside other training facilities, offices, community spaces and shops.
As revealed by Los Angeles Clippers yesterday, it will be built on a parcel along the West Century Boulevard, between South Prairie Avenue and South Yukon Avenue. Facilities will be housed in an oval building covered by a grid of metallic panels that are "inspired by the concept of a basketball swishing through a net".
A spiral-shaped opening will puncture the exterior shell to create pockets of natural light deep inside.
AECOM's panels are also designed "to provide solar benefit for maximum energy efficiency", a feature that was created in response to developer's Wilson Meany brief "to create a landmark facility that exceeds current environmental standards".
"The new Clippers arena demonstrates that environmental protection and economic development need not be mutually exclusive," said Wilson Meany's partner Chris Meany.
The design team's goal is to earn LEED GOLD certification for the Clippers campus ? which marks the highest score for a building's energy efficiency ? with plans to offset its carbon credits and other sustainable elements included as well.
The Inglewood Basketball and Entertainment Center w...
| -------------------------------- |
| Zaha Hadid Architects unveils wetland preservation centre for Saudi Arabia |
|
|
Villa M by Pierattelli Architetture Modernizes 1950s Florence Estate
31-10-2024 07:22 - (
Architecture )
Kent Avenue Penthouse Merges Industrial and Minimalist Styles
31-10-2024 07:22 - (
Architecture )






