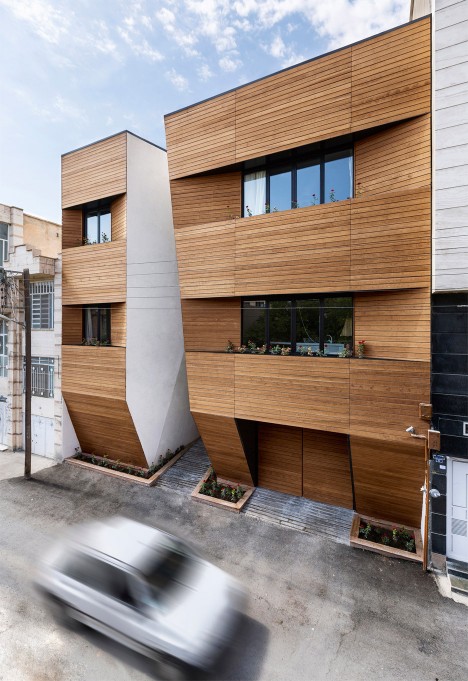Afsharian's House by ReNa Design has a huge vertical slice in its facade

An angular white-walled gash creates a cavernous entrance for this house in the Iranian city of Kermanshah by ReNa Design (+ slideshow).
"Since the client's prospective quest was to provide each of her children with a single and separate unit in the future, we've come to a conclusion that this building should be designed in a way that it could develop from home to apartment," said the architects.
An additional two storeys are also planned, each providing a self-contained apartment accessible from a communal staircase and lift.
The building's idiosyncratic appearance was developed in response to the client's request for a unique exterior design that adds a sculptural element to the streetscape.
...
| -------------------------------- |
| ADITIVOS PARA EL HORMIGÓN. Tutoriales de arquitectura. |
|
|
Villa M by Pierattelli Architetture Modernizes 1950s Florence Estate
31-10-2024 07:22 - (
Architecture )
Kent Avenue Penthouse Merges Industrial and Minimalist Styles
31-10-2024 07:22 - (
Architecture )






