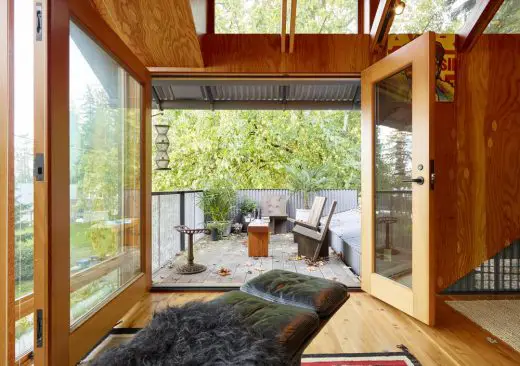Agate Pass Cabin, Olympic Peninsula

Agate Pass Cabin, Washington Real Estate, American Property, Seattle Architecture Images, Architect
Agate Pass Cabin on Olympic Peninsula
Nov 23, 2020
Agate Pass Cabin
Design: Olson Kundig
Location: Olympic Peninsula, Washington, USA
Agate Pass Cabin is the home of Alan Maskin, principal and owner of Olson Kundig, this project reflects Maskin?s longstanding interest in the various uses of history. The project includes an 1,100-square-foot renovation and building addition to the original 1930s cabin, interior design and landscape design, as well as an art and custom furniture collection. Maskin?s design intervention delineates the house?s two different eras: the 1930s and today.
Originally, the one-story cabin had low ceiling heights and an attic. The interior walls and ceilings were clad with wide planks of Douglas fir, which would have been plentiful in the area 100 years ago. For Maskin, this was one of the best qualities of the original house ? throughout construction, he had a ?what comes down must go up? policy for the original wood panels.
Each panel taken down for an alteration was repurposed in the new additions, becoming cabinets, new ceilings and storage areas. Throughout the design, Maskin worked to make the different construction periods legible. Modern additions are demarcated with different wood types from the original planks, making it clear to see what was ?then? and what is ?now.?
Even though the house needed a large amount of work, for Maskin it was a...
| -------------------------------- |
| Freight Farms allows crops to be grown inside shipping containers |
|
|
Villa M by Pierattelli Architetture Modernizes 1950s Florence Estate
31-10-2024 07:22 - (
Architecture )
Kent Avenue Penthouse Merges Industrial and Minimalist Styles
31-10-2024 07:22 - (
Architecture )






